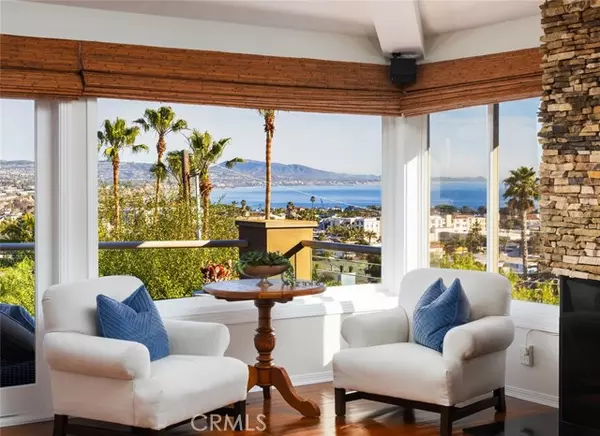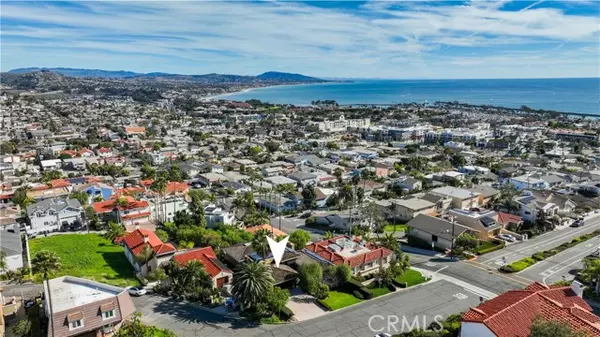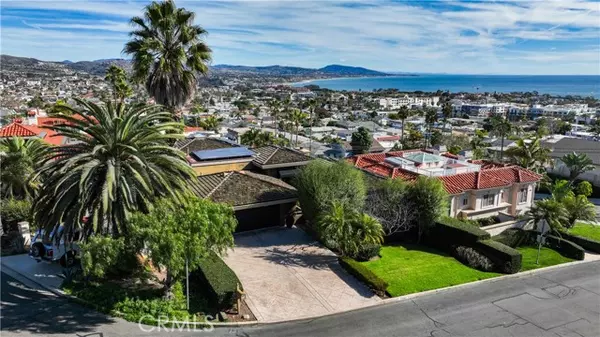
UPDATED:
03/02/2024 10:24 AM
Key Details
Property Type Single Family Home
Sub Type Detached
Listing Status Pending
Purchase Type For Sale
Square Footage 4,125 sqft
Price per Sqft $968
MLS Listing ID CROC24000374
Bedrooms 4
Full Baths 4
HOA Y/N No
Originating Board Datashare California Regional
Year Built 1981
Lot Size 7,130 Sqft
Property Description
Location
State CA
County Orange
Interior
Heating Solar
Cooling Zoned, Other
Flooring Carpet, Wood
Fireplaces Type Family Room, Gas, Gas Starter
Fireplace Yes
Window Features Screens
Appliance Dishwasher, Disposal, Gas Range, Microwave, Oven, Refrigerator
Laundry Laundry Room, Other, Inside
Exterior
Garage Spaces 2.0
Pool Spa, None
View City Lights, Hills, Panoramic, Water, Other, Ocean
Handicap Access Other
Private Pool false
Building
Lot Description Other, Landscape Front, Street Light(s), Landscape Misc
Story 3
Water Public
Architectural Style Mediterranean, Ranch
Schools
School District Capistrano Unified




