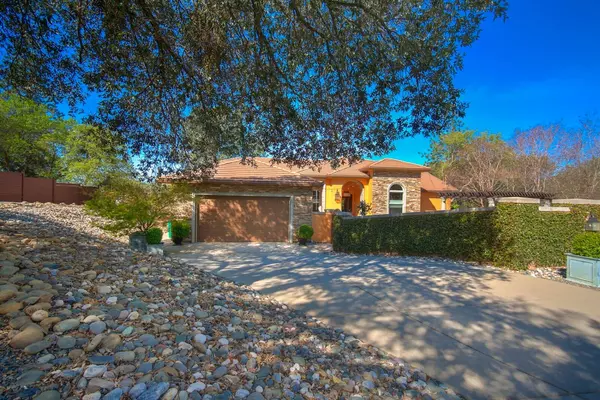
UPDATED:
11/12/2024 02:27 PM
Key Details
Property Type Single Family Home
Sub Type Single Family Residence
Listing Status Active
Purchase Type For Sale
Square Footage 3,223 sqft
Price per Sqft $310
MLS Listing ID 224019156
Bedrooms 4
Full Baths 3
Half Baths 1
HOA Y/N No
Year Built 2010
Lot Size 7.890 Acres
Property Description
Location
State CA
County El Dorado
Community No
Area 12901
Zoning RE-10
Rooms
Family Room View, Deck Attached
Dining Room Formal Area, Space in Kitchen, Breakfast Nook
Kitchen Kitchen/Family Combo, Island, Granite Counter, Concrete Counter, Pantry Closet, Breakfast Area
Interior
Heating Fireplace(s), Radiant Floor, Central, Propane
Cooling Other, MultiZone, MultiUnits, Central, Ceiling Fan(s)
Flooring Painted/Stained, Concrete
Fireplaces Number 1
Fireplaces Type Gas Starter, Gas Piped, Gas Log, Living Room
Laundry Inside Room, Ground Floor, Gas Hook-Up, Electric, Sink, Laundry Closet, Cabinets
Exterior
Exterior Feature Uncovered Courtyard
Garage Interior Access, Guest Parking Available, Uncovered Parking Spaces 2+, Garage Facing Front, RV Storage, RV Access, Boat Storage, Attached
Fence Masonry
Utilities Available Other, Internet Available, Generator, Dish Antenna, Propane Tank Owned, Propane Tank Leased
View Mountains, Woods, Hills, Canyon
Roof Type Tile
Building
Story 1
Foundation Slab, Concrete
Sewer Septic System, Septic Connected
Water Water District, Meter on Site
Architectural Style Mediterranean
Level or Stories 1
Schools
School District Black Oak Mine, Black Oak Mine, Black Oak Mine
Others
Senior Community No
Special Listing Condition None




