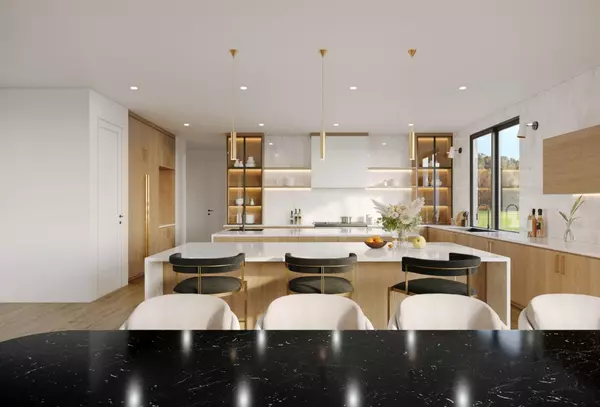REQUEST A TOUR If you would like to see this home without being there in person, select the "Virtual Tour" option and your advisor will contact you to discuss available opportunities.
In-PersonVirtual Tour

Listed by Kevin Lu • Christie's International Real Estate Sereno
$12,500,000
Est. payment /mo
7 Beds
9 Baths
6,479 SqFt
UPDATED:
09/21/2024 08:35 AM
Key Details
Property Type Single Family Home
Sub Type Detached
Listing Status Active
Purchase Type For Sale
Square Footage 6,479 sqft
Price per Sqft $1,929
MLS Listing ID ML81963628
Bedrooms 7
Full Baths 8
HOA Y/N No
Originating Board Datashare MLSListings
Year Built 2024
Lot Size 0.450 Acres
Property Description
Nestled within one of North Los Altos' most distinguished cul-de-sacs, this exceptional residence occupies a sprawling 19,728 square foot homesite. Embodying timeless contemporary California architecture, the home exudes a perfect blend of minimalism and warmth, characterized by clean lines and natural elements that converge to cultivate a tranquil atmosphere. Multi-slide glass doors grace the great room, bathing the interior in natural light and seamlessly integrating indoor and outdoor spaces. A gourmet chef's kitchen, complete with top-of-the-line appliances and dual islands, transitions effortlessly from a casual breakfast spot to a sophisticated venue for lavish gatherings. Throughout the three-level estate, natural elements are subtly woven into the design, complementing the four en suite bedrooms upstairs and additional guest suites. The lower level features a magnificent lounge, gym, and versatile multi-purpose room adorned with a full wet bar and accented by a state-of-the-art glass wine room. Enjoy a detached 850 square foot ADU, perfect for hosting guests or accommodating extended family. With an estimated completion date of October 2024, this residence promises to deliver unparalleled luxury and sophistication.
Location
State CA
County Santa Clara
Interior
Heating Forced Air
Flooring Hardwood, Tile
Fireplaces Type Family Room
Fireplace Yes
Window Features Double Pane Windows
Appliance Dishwasher, Disposal, Gas Range, Microwave
Exterior
Garage Spaces 2.0
Parking Type Attached
Private Pool false
Building
Lot Description Regular
Story 3
Foundation Other
Water Public
Architectural Style Contemporary
Schools
School District Mountain View-Los Altos Union High, Los Altos Elementary
Read Less Info

© 2024 BEAR, CCAR, bridgeMLS. This information is deemed reliable but not verified or guaranteed. This information is being provided by the Bay East MLS or Contra Costa MLS or bridgeMLS. The listings presented here may or may not be listed by the Broker/Agent operating this website.



