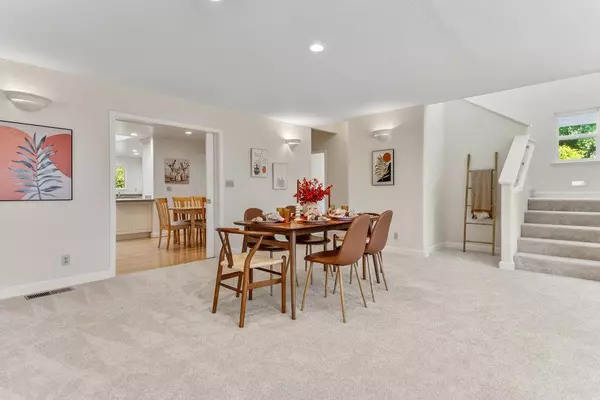
UPDATED:
10/20/2024 02:57 AM
Key Details
Property Type Single Family Home
Sub Type Single Family Home
Listing Status Active
Purchase Type For Sale
Square Footage 3,728 sqft
Price per Sqft $615
MLS Listing ID ML81969980
Bedrooms 5
Full Baths 3
Year Built 1971
Lot Size 1.316 Acres
Property Description
Location
State CA
County Santa Cruz
Area Aptos
Zoning RA
Rooms
Family Room No Family Room
Other Rooms Den / Study / Office
Dining Room Dining Area
Kitchen Island with Sink, Oven Range - Gas
Interior
Heating Central Forced Air - Gas
Cooling Ceiling Fan
Flooring Carpet, Hardwood, Tile
Laundry Washer / Dryer
Exterior
Exterior Feature Deck , Fenced, Gazebo, Storage Shed / Structure
Garage Detached Garage, Parking Area
Garage Spaces 1.0
Fence Fenced, Mixed Height / Type
Utilities Available Propane On Site
View Forest / Woods
Roof Type Composition,Polyurethane,Rolled Composition,Shingle
Building
Story 2
Foundation Concrete Perimeter
Sewer Septic Standard
Water Private / Mutual, Well - Shared
Level or Stories 2
Others
Tax ID 040-271-17-000
Miscellaneous High Ceiling ,Skylight,Vaulted Ceiling
Security Features Video / Audio System
Horse Property No
Special Listing Condition Not Applicable




