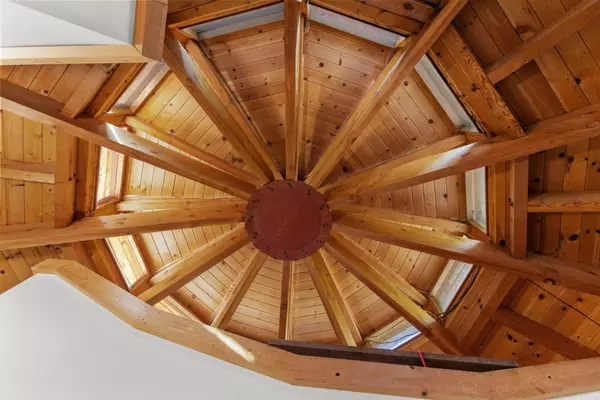
UPDATED:
11/17/2024 07:21 AM
Key Details
Property Type Single Family Home
Sub Type Single Family Home
Listing Status Active
Purchase Type For Sale
Square Footage 2,400 sqft
Price per Sqft $703
MLS Listing ID ML81977467
Bedrooms 4
Full Baths 2
Half Baths 1
Year Built 1978
Lot Size 1.590 Acres
Property Description
Location
State CA
County San Mateo
Area Skyline Area
Zoning R1001A
Rooms
Family Room No Family Room
Other Rooms Den / Study / Office
Dining Room Eat in Kitchen
Kitchen Cooktop - Electric, Dishwasher, Refrigerator
Interior
Heating Baseboard, Stove Heater
Cooling None
Flooring Carpet, Hardwood
Laundry Dryer, Inside, Washer
Exterior
Garage No Garage
Utilities Available Propane On Site, Public Utilities
View Forest / Woods
Roof Type Composition,Tile
Building
Lot Description Grade - Sloped Down , Views
Story 2
Foundation Post and Beam, Post and Pier
Sewer Existing Septic
Water Public
Level or Stories 2
Others
Tax ID 075-300-200
Miscellaneous Open Beam Ceiling,Skylight,Vaulted Ceiling
Horse Property Possible
Horse Feature Unimproved
Special Listing Condition Not Applicable




