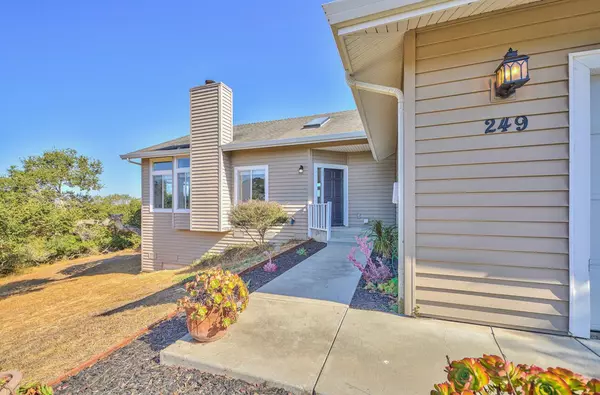
OPEN HOUSE
Sat Nov 02, 1:00pm - 3:00pm
UPDATED:
10/28/2024 11:45 PM
Key Details
Property Type Single Family Home
Sub Type Single Family Home
Listing Status Active
Purchase Type For Sale
Square Footage 1,937 sqft
Price per Sqft $464
MLS Listing ID ML81978884
Bedrooms 3
Full Baths 2
Year Built 1998
Lot Size 2.220 Acres
Property Description
Location
State CA
County Monterey
Area Prunedale, Elkhorn, Moss Landing
Zoning Res
Rooms
Family Room No Family Room
Dining Room Dining Area
Kitchen Countertop - Quartz, Oven Range - Gas, Refrigerator
Interior
Heating Central Forced Air - Gas
Cooling None
Flooring Tile, Vinyl / Linoleum
Fireplaces Type Living Room
Exterior
Garage Attached Garage
Garage Spaces 2.0
Utilities Available Propane On Site
Roof Type Composition
Building
Story 1
Foundation Concrete Slab
Sewer Septic Connected
Water Private / Mutual
Level or Stories 1
Others
Tax ID 131-093-041-000
Miscellaneous High Ceiling ,Skylight,Vaulted Ceiling
Horse Property No
Special Listing Condition Not Applicable




