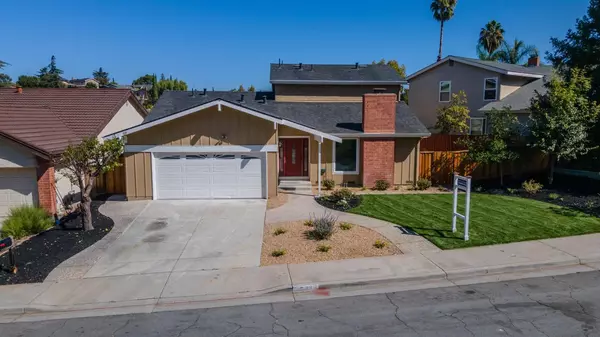REQUEST A TOUR If you would like to see this home without being there in person, select the "Virtual Tour" option and your agent will contact you to discuss available opportunities.
In-PersonVirtual Tour

Listed by Robyn McKeon Powers • Coldwell Banker Realty
$1,699,000
Est. payment /mo
4 Beds
4 Baths
1,868 SqFt
UPDATED:
10/22/2024 05:24 PM
Key Details
Property Type Single Family Home
Sub Type Detached
Listing Status Pending
Purchase Type For Sale
Square Footage 1,868 sqft
Price per Sqft $909
MLS Listing ID ML81982467
Bedrooms 4
Full Baths 3
HOA Y/N No
Originating Board Datashare MLSListings
Year Built 1976
Lot Size 5,696 Sqft
Property Description
FULLY REMODELED HOME close to the popular Santa Teresa foothills*Versatile and functional floor-plan offering a ground floor main bed/bath and a second main bed/bath option along with 2 additional beds and a separate hall bath on the upper level*Entry leads to a spacious, light and bright home with modern elegance*Step-down living room, vaulted ceilings, LVP (Luxury Vinyl Plank) flooring and recessed lights throughout, stylish electric fireplace inset, separate cosy dining room featuring a sliding door to side yard*Modern designer inspired eat-in Kitchen with quartz countertop, soft close doors and drawers offering amply storage and new stainless appliances*An adjoining family room with sliding door to the fenced backyard and breakfast bar will be your new "heart of the home" place to be*An attached 2 car garage with epoxy flooring and laundry hook-ups, front landscape completes this fabulous home! Santa Teresa foothills offers walking trails, neighborhood parks, wonderful views and a sense of tranquility yet right in the midst of south Silicon Valley*Easy access to Hwy 85/87/101 and the light-rail commute corridore*Close to shopping, restaurants, Lowes and Costco. This home truly has, Location, Location, Location!
Location
State CA
County Santa Clara
Interior
Heating Forced Air
Cooling None
Flooring Other
Fireplaces Number 1
Fireplaces Type Insert, Living Room
Fireplace Yes
Window Features Double Pane Windows
Appliance Dishwasher, Disposal
Laundry In Garage
Exterior
Garage Spaces 2.0
Parking Type Attached
Private Pool false
Building
Story 2
Water Public
Schools
School District East Side Union High, Oak Grove Elementary
Read Less Info

© 2024 BEAR, CCAR, bridgeMLS. This information is deemed reliable but not verified or guaranteed. This information is being provided by the Bay East MLS or Contra Costa MLS or bridgeMLS. The listings presented here may or may not be listed by the Broker/Agent operating this website.



