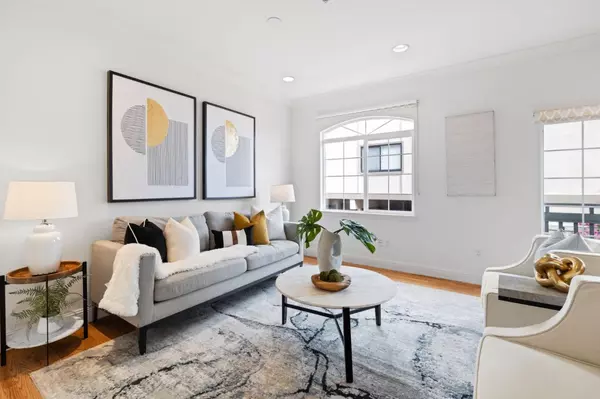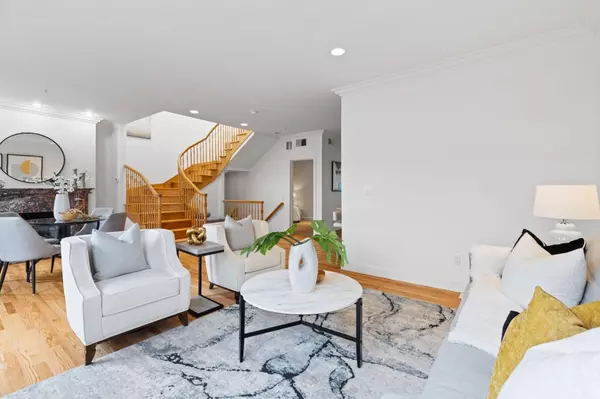
UPDATED:
11/19/2024 05:59 PM
Key Details
Property Type Condo
Sub Type Condominium
Listing Status Pending
Purchase Type For Sale
Square Footage 2,030 sqft
Price per Sqft $885
MLS Listing ID ML81983332
Style Traditional
Bedrooms 3
Full Baths 3
HOA Fees $320
HOA Y/N 1
Year Built 2003
Lot Size 7,195 Sqft
Property Description
Location
State CA
County San Mateo
Area Howard Park Etc.
Building/Complex Name San Carlos Villas
Zoning Multi Family
Rooms
Family Room Kitchen / Family Room Combo
Other Rooms Loft
Dining Room Dining Area in Family Room
Kitchen 220 Volt Outlet, Cooktop - Gas, Countertop - Granite, Dishwasher, Exhaust Fan, Oven Range - Gas
Interior
Heating Central Forced Air
Cooling Central AC
Flooring Carpet, Hardwood
Fireplaces Type Family Room, Gas Starter, Primary Bedroom
Laundry Washer / Dryer
Exterior
Garage Attached Garage
Garage Spaces 2.0
Utilities Available Individual Electric Meters, Individual Gas Meters
Roof Type Composition
Building
Story 2
Foundation Concrete Perimeter and Slab
Sewer Sewer - Public
Water Individual Water Meter
Level or Stories 2
Others
HOA Fee Include Decks,Exterior Painting,Landscaping / Gardening,Maintenance - Exterior,Roof
Restrictions None
Tax ID 114-170-030
Miscellaneous Vaulted Ceiling ,Walk-in Closet
Horse Property No
Special Listing Condition Not Applicable




