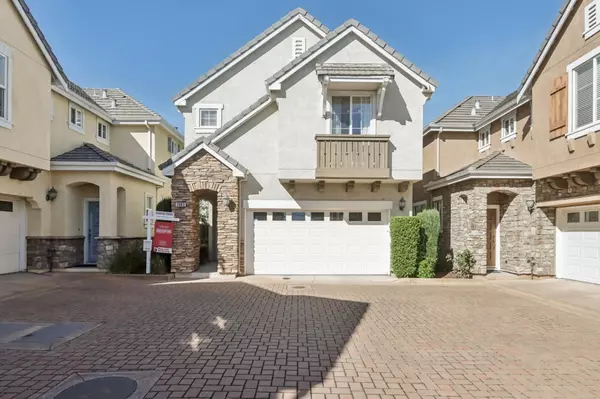
OPEN HOUSE
Sat Nov 02, 1:00pm - 4:00pm
Sun Nov 03, 1:30pm - 4:30pm
UPDATED:
10/29/2024 05:25 PM
Key Details
Property Type Single Family Home
Sub Type Single Family Home
Listing Status Active
Purchase Type For Sale
Square Footage 1,307 sqft
Price per Sqft $1,205
MLS Listing ID ML81983687
Bedrooms 3
Full Baths 2
HOA Fees $110
HOA Y/N 1
Year Built 2002
Lot Size 2,737 Sqft
Property Description
Location
State CA
County Santa Clara
Area Campbell
Zoning R1
Rooms
Family Room No Family Room
Dining Room No Formal Dining Room
Kitchen Cooktop - Gas, Countertop - Granite, Countertop - Tile, Microwave, Pantry, Refrigerator
Interior
Heating Central Forced Air - Gas, Fireplace
Cooling Central AC
Flooring Hardwood, Tile
Fireplaces Type Gas Burning
Laundry Washer / Dryer
Exterior
Exterior Feature Back Yard, Low Maintenance
Garage Attached Garage
Garage Spaces 2.0
Fence Fenced Back
Pool None
Utilities Available Public Utilities
Roof Type Tile
Building
Story 2
Foundation Concrete Perimeter
Sewer Sewer - Public
Water Public
Level or Stories 2
Others
HOA Fee Include Maintenance - Common Area
Restrictions Pets - Allowed
Tax ID 299-57-013
Miscellaneous High Ceiling ,Walk-in Closet
Horse Property No
Special Listing Condition Not Applicable




