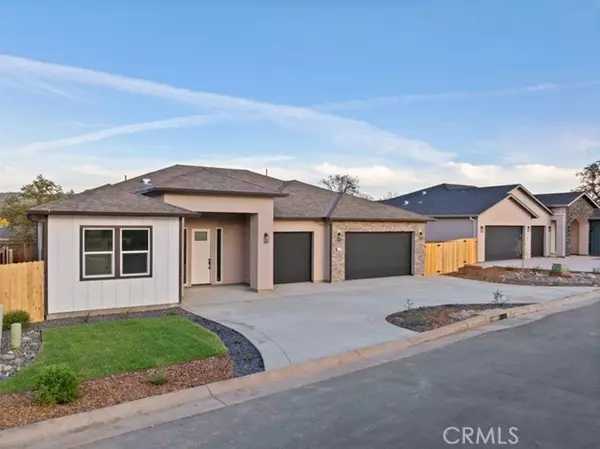
UPDATED:
10/22/2024 04:15 AM
Key Details
Property Type Single Family Home
Sub Type Detached
Listing Status Active
Purchase Type For Sale
Square Footage 2,156 sqft
Price per Sqft $292
MLS Listing ID CROR24215029
Bedrooms 3
Full Baths 2
HOA Fees $130/mo
HOA Y/N Yes
Originating Board Datashare California Regional
Year Built 2024
Lot Size 8,712 Sqft
Property Description
Location
State CA
County Butte
Interior
Heating Central
Cooling Ceiling Fan(s), Central Air
Flooring Laminate, Vinyl
Fireplaces Type Family Room
Fireplace Yes
Window Features Double Pane Windows
Appliance Electric Range, Disposal
Laundry Laundry Room, Inside
Exterior
Garage Spaces 3.0
Pool None
Amenities Available Playground, Gated, Other, Picnic Area, Trail(s)
View Hills, Mountain(s), Trees/Woods
Handicap Access Other
Parking Type Attached, Garage Faces Front
Private Pool false
Building
Lot Description Other, Street Light(s)
Story 1
Foundation Slab
Water Public
Architectural Style Contemporary, Mid Century Modern
Schools
School District Oroville Union High
Others
HOA Fee Include Management Fee,Maintenance Grounds




