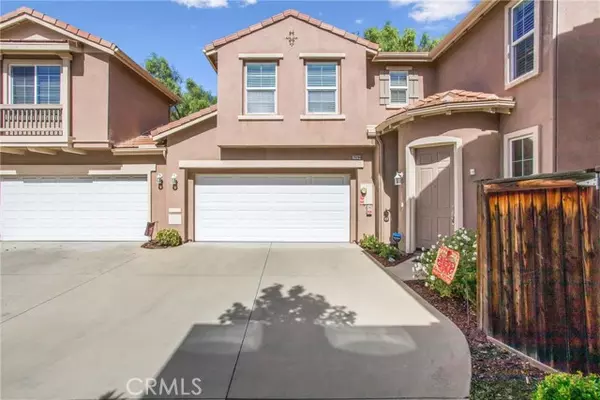
UPDATED:
10/29/2024 06:16 AM
Key Details
Property Type Townhouse
Sub Type Townhouse
Listing Status Active
Purchase Type For Sale
Square Footage 1,575 sqft
Price per Sqft $332
MLS Listing ID CRIG24218169
Bedrooms 3
Full Baths 2
HOA Fees $148/mo
HOA Y/N Yes
Originating Board Datashare California Regional
Year Built 2005
Lot Size 1,200 Sqft
Property Description
Location
State CA
County San Bernardino
Interior
Heating Central
Cooling Central Air
Flooring Tile
Fireplaces Type Living Room
Fireplace Yes
Appliance Dishwasher, Gas Range, Microwave, Refrigerator
Laundry Dryer, Washer, Other, In Kitchen
Exterior
Garage Spaces 2.0
Pool Spa
Amenities Available Clubhouse, Greenbelt, Playground, Pool, Spa/Hot Tub, Tennis Court(s), Other, Park, Trail(s)
View Greenbelt, Other
Handicap Access Other
Parking Type Attached, Other, Garage Faces Front
Private Pool false
Building
Lot Description Close to Clubhouse
Story 2
Water Public
Schools
School District Redlands Unified




