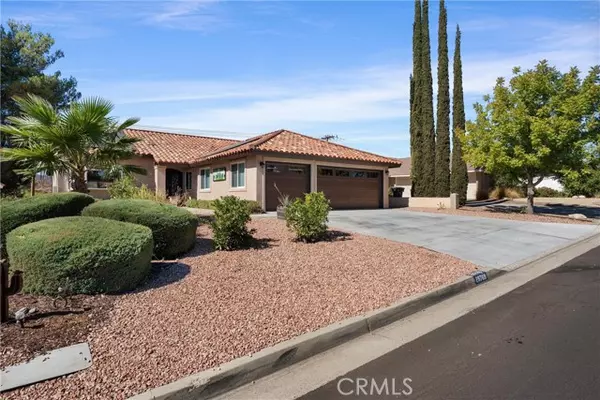
UPDATED:
10/28/2024 08:43 PM
Key Details
Property Type Single Family Home
Sub Type Detached
Listing Status Active
Purchase Type For Sale
Square Footage 1,904 sqft
Price per Sqft $420
MLS Listing ID CRPV24216942
Bedrooms 3
Full Baths 2
HOA Fees $335/mo
HOA Y/N Yes
Originating Board Datashare California Regional
Year Built 1986
Lot Size 6,970 Sqft
Property Description
Location
State CA
County Riverside
Interior
Heating Central
Cooling Ceiling Fan(s), Central Air
Flooring Laminate, Wood
Fireplaces Type Gas Starter, Living Room
Fireplace Yes
Window Features Double Pane Windows
Appliance Dishwasher, Electric Range, Disposal, Microwave, Refrigerator
Laundry Gas Dryer Hookup, Laundry Room
Exterior
Garage Spaces 3.0
Pool Spa
Amenities Available Clubhouse, Golf Course, Playground, Pool, Gated, Spa/Hot Tub, Tennis Court(s), Other, Barbecue, Picnic Area, Recreation Facilities, Trail(s)
View Hills, Mountain(s), Water, Other
Parking Type Attached, Int Access From Garage, Other, Garage Faces Front
Private Pool false
Building
Lot Description Other, Street Light(s)
Story 1
Water Public
Schools
School District Lake Elsinore Unified
Others
HOA Fee Include Security/Gate Fee,Maintenance Grounds




