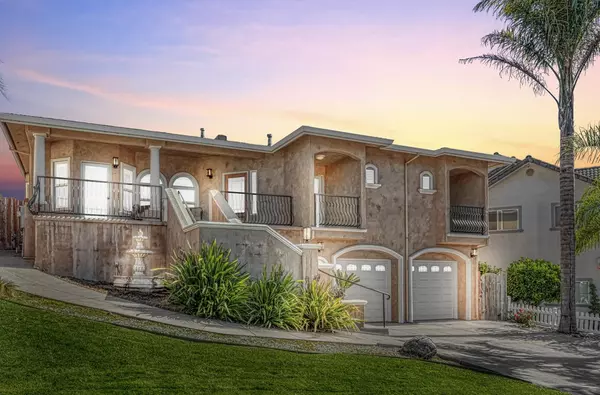
UPDATED:
11/18/2024 10:21 AM
Key Details
Property Type Single Family Home
Sub Type Single Family Home
Listing Status Active
Purchase Type For Sale
Square Footage 2,181 sqft
Price per Sqft $502
MLS Listing ID ML81985096
Bedrooms 3
Full Baths 2
Half Baths 1
Year Built 2004
Lot Size 6,970 Sqft
Property Description
Location
State CA
County Monterey
Area Hall Road, Las Lomas, Aromas
Zoning R-1
Rooms
Family Room Separate Family Room
Other Rooms Attic, Storage, Laundry Room
Dining Room Formal Dining Room, Dining Area
Kitchen Countertop - Granite, Dishwasher, Cooktop - Gas, Hood Over Range, Oven - Built-In, Oven - Double, Exhaust Fan
Interior
Heating Central Forced Air
Cooling None
Flooring Tile, Hardwood
Fireplaces Type Free Standing, Gas Log
Laundry Gas Hookup, Other, Electricity Hookup (110V), Electricity Hookup (220V), Tub / Sink, In Utility Room
Exterior
Exterior Feature Back Yard, Fenced, Balcony / Patio, Sprinklers - Lawn, Sprinklers - Auto, Courtyard, Deck
Garage Attached Garage, Parking Area
Garage Spaces 2.0
Fence Wood
Utilities Available Public Utilities, Natural Gas
Roof Type Shingle,Composition
Building
Lot Description Views
Story 2
Foundation Raised, Concrete Block, Concrete Perimeter, Crawl Space
Sewer Sewer - Public
Water Public
Level or Stories 2
Others
Tax ID 117-551-009-000
Miscellaneous Walk-in Closet ,High Ceiling
Horse Property No
Special Listing Condition Not Applicable




