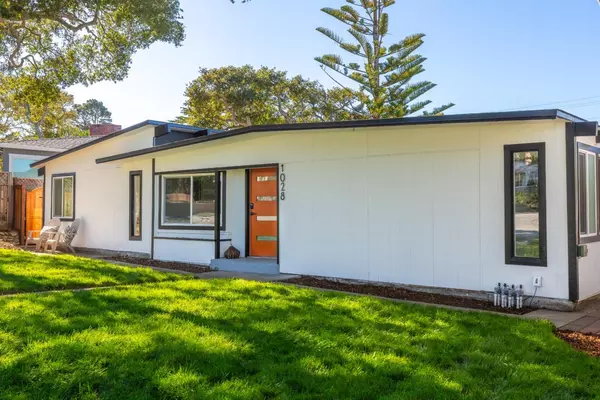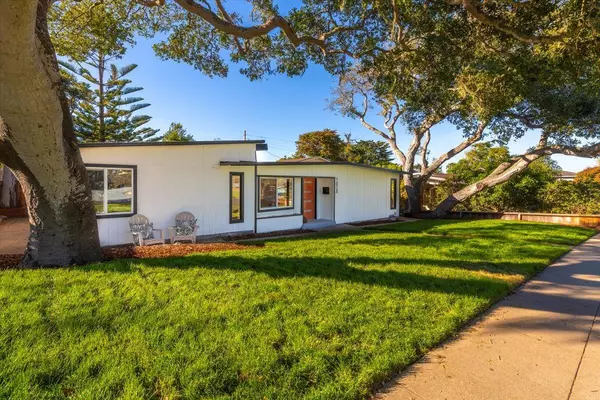
OPEN HOUSE
Sat Nov 23, 12:00pm - 3:00pm
UPDATED:
11/21/2024 03:05 AM
Key Details
Property Type Single Family Home
Sub Type Single Family Home
Listing Status Active
Purchase Type For Sale
Square Footage 1,788 sqft
Price per Sqft $1,055
MLS Listing ID ML81986068
Bedrooms 3
Full Baths 2
Year Built 1953
Lot Size 7,400 Sqft
Property Description
Location
State CA
County Monterey
Area Hillcrest/Candy Cane Lane
Zoning R1
Rooms
Family Room Other
Dining Room Dining Area
Kitchen Countertop - Quartz, Garbage Disposal, Island with Sink, Microwave
Interior
Heating Central Forced Air - Gas
Cooling None
Fireplaces Type Living Room
Laundry Inside
Exterior
Garage Detached Garage, Parking Area
Garage Spaces 2.0
Utilities Available Public Utilities
Roof Type Composition
Building
Story 1
Foundation Concrete Slab
Sewer Sewer - Public
Water Public
Level or Stories 1
Others
Tax ID 006-702-008-000
Horse Property No
Special Listing Condition Not Applicable




