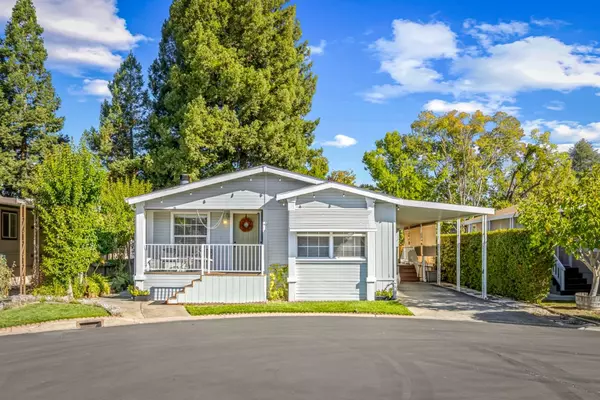
UPDATED:
11/18/2024 10:21 AM
Key Details
Property Type Mobile Home
Sub Type Double Wide Mobile Home
Listing Status Active
Purchase Type For Sale
Square Footage 1,680 sqft
Price per Sqft $300
MLS Listing ID ML81986162
Bedrooms 3
Full Baths 2
HOA Fees $500
HOA Y/N 1
Year Built 1992
Property Description
Location
State CA
County Santa Clara
Area Morgan Hill / Gilroy / San Martin
Building/Complex Name Woodland Estates
Rooms
Family Room No Family Room
Other Rooms Laundry Room, Storage
Dining Room Breakfast Bar, Eat in Kitchen, Formal Dining Room
Kitchen Countertop - Granite, Dishwasher, Exhaust Fan, Garbage Disposal, Ice Maker, Microwave, Oven - Gas, Oven Range - Built-In, Gas, Pantry Cabinet, Refrigerator, Skylight
Interior
Heating Central Forced Air
Cooling Ceiling Fan, Central AC
Flooring Carpet, Tile
Fireplaces Type Wood Burning
Laundry Washer / Dryer
Exterior
Garage Carport , Covered Parking, Guest / Visitor Parking
Community Features BBQ Area, Billiard Room, Club House, Community Pool, Game Court (Indoor), Game Court (Outdoor), Garden / Greenbelt / Trails, Gym / Exercise Facility, Organized Activities, RV / Boat Storage, Sauna / Spa / Hot Tub, Tennis Court / Facility
Utilities Available Public Utilities
Roof Type Composition
Building
Story 1
Sewer Sewer - Public
Water Public
Level or Stories 1
Others
HOA Fee Include Garbage,Sewer,Water
Restrictions Board / Park Approval,Guest Restrictions,Parking Restrictions,Pets - Number Restrictions, Senior Community (1 Resident 55+),Senior Community (55+)
Miscellaneous High Ceiling ,Skylight,Vaulted Ceiling ,Walk-in Closet
Space Rent $500
Special Listing Condition Not Applicable




