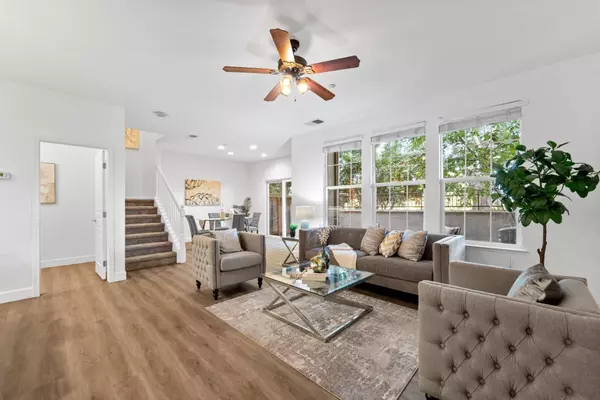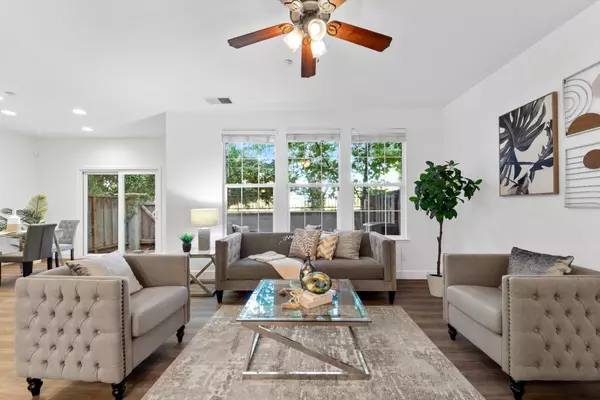
OPEN HOUSE
Sat Nov 23, 12:00pm - 3:00pm
UPDATED:
11/19/2024 10:30 PM
Key Details
Property Type Condo
Sub Type Condominium
Listing Status Active
Purchase Type For Sale
Square Footage 1,452 sqft
Price per Sqft $378
MLS Listing ID ML81986549
Bedrooms 3
Full Baths 2
Half Baths 1
HOA Fees $506
HOA Y/N 1
Year Built 2006
Lot Size 100 Sqft
Property Description
Location
State CA
County San Joaquin
Area Mtn Hse/Lammersville West Of Tracy Rural
Building/Complex Name Cambridge Place Association
Zoning R-MH
Rooms
Family Room Separate Family Room
Other Rooms Laundry Room
Dining Room Formal Dining Room, Breakfast Nook, Dining Bar
Kitchen Dishwasher, Cooktop - Gas, Hood Over Range, Microwave, Exhaust Fan, Refrigerator
Interior
Heating Forced Air
Cooling Central AC
Flooring Laminate, Other, Tile, Carpet
Laundry Washer / Dryer, In Utility Room
Exterior
Exterior Feature Fenced, Balcony / Patio
Garage Attached Garage, Gate / Door Opener, Guest / Visitor Parking
Garage Spaces 2.0
Fence Fenced Back
Community Features Playground
Utilities Available Public Utilities, Natural Gas
Roof Type Tile
Building
Story 2
Foundation Concrete Perimeter and Slab
Sewer Sewer Connected
Water Water On Site
Level or Stories 2
Others
HOA Fee Include Garbage,Management Fee,Roof,Water,Common Area Electricity,Water / Sewer,Maintenance - Common Area
Restrictions Age - No Restrictions
Tax ID 254-520-45
Miscellaneous Walk-in Closet ,High Ceiling
Security Features Video / Audio System
Horse Property No
Special Listing Condition Not Applicable




