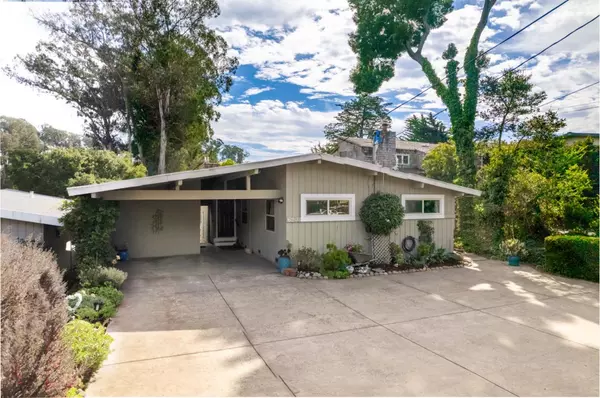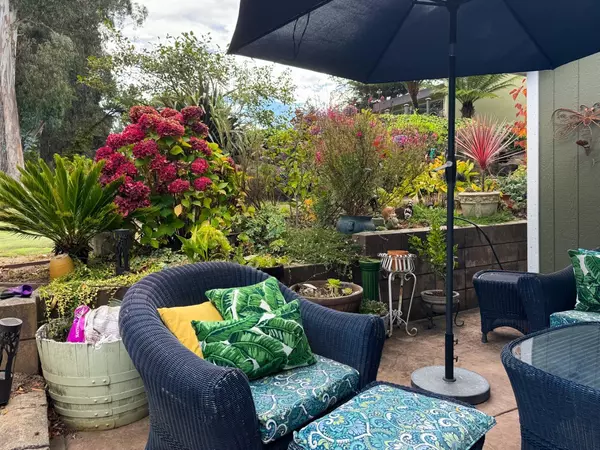
OPEN HOUSE
Sat Nov 23, 1:00pm - 4:00pm
Sun Nov 24, 1:00pm - 4:00pm
UPDATED:
11/20/2024 06:59 PM
Key Details
Property Type Single Family Home
Sub Type Single Family Home
Listing Status Active
Purchase Type For Sale
Square Footage 1,940 sqft
Price per Sqft $772
MLS Listing ID ML81986858
Bedrooms 4
Full Baths 3
Year Built 1958
Lot Size 5,009 Sqft
Property Description
Location
State CA
County Santa Cruz
Area Rio Del Mar/Seascape
Zoning R-1-5
Rooms
Family Room Kitchen / Family Room Combo, Separate Family Room
Dining Room Dining Area
Kitchen Oven Range - Gas, Refrigerator
Interior
Heating Central Forced Air - Gas
Cooling None
Fireplaces Type Gas Starter
Exterior
Garage Carport
Utilities Available Public Utilities
View Garden / Greenbelt, Golf Course
Roof Type Composition
Building
Faces West
Story 2
Foundation Concrete Slab
Sewer Sewer - Public
Water Public
Level or Stories 2
Others
Tax ID 044-332-03-000
Horse Property No
Special Listing Condition Not Applicable




