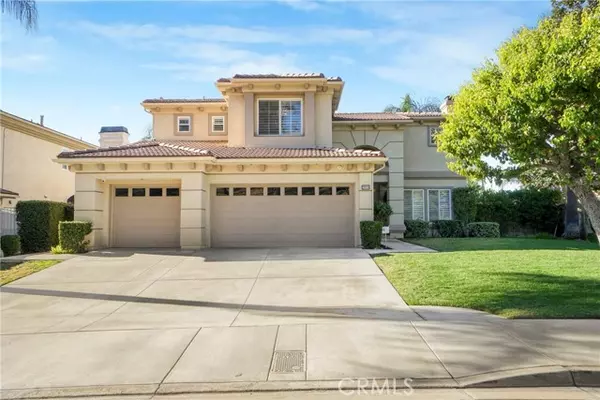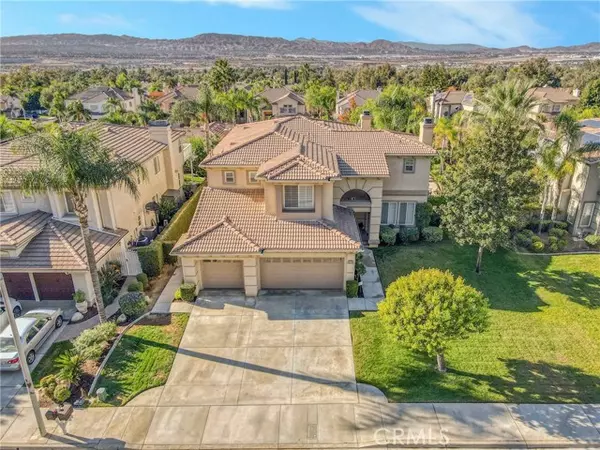
OPEN HOUSE
Sat Nov 23, 11:00am - 2:00pm
UPDATED:
11/20/2024 10:22 PM
Key Details
Property Type Single Family Home
Sub Type Detached
Listing Status Active
Purchase Type For Sale
Square Footage 3,469 sqft
Price per Sqft $259
MLS Listing ID CRIV24235910
Bedrooms 5
Full Baths 4
HOA Fees $158/mo
HOA Y/N Yes
Originating Board Datashare California Regional
Year Built 1997
Lot Size 9,360 Sqft
Property Description
Location
State CA
County San Bernardino
Interior
Heating Central
Cooling Ceiling Fan(s), Central Air
Fireplaces Type Family Room, Gas, Living Room
Fireplace Yes
Window Features Screens
Appliance Dishwasher, Disposal, Gas Range, Microwave, Oven, Refrigerator, Trash Compactor, Gas Water Heater
Laundry Gas Dryer Hookup, Other, Inside
Exterior
Garage Spaces 3.0
Pool Black Bottom, Gas Heat, In Ground, Spa, Fenced
Amenities Available Playground, Pool, Spa/Hot Tub, Tennis Court(s), Other, Picnic Area, Trail(s)
View Hills, Other
Private Pool true
Building
Lot Description Other
Story 2
Water Public
Schools
School District Redlands Unified




