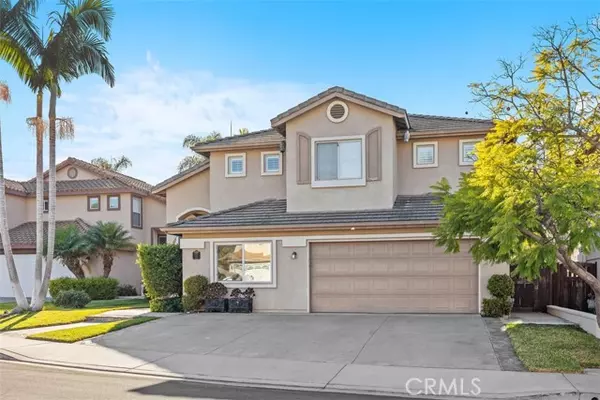
UPDATED:
11/21/2024 06:47 AM
Key Details
Property Type Single Family Home
Sub Type Detached
Listing Status Active
Purchase Type For Rent
Square Footage 1,866 sqft
MLS Listing ID CROC24237484
Bedrooms 4
Full Baths 2
HOA Fees $110/mo
HOA Y/N Yes
Originating Board Datashare California Regional
Year Built 1995
Lot Size 4,750 Sqft
Property Description
Location
State CA
County Orange
Interior
Heating Natural Gas, Central
Cooling Central Air, Other
Flooring Tile, Carpet, Wood
Fireplaces Type Family Room, Gas
Fireplace Yes
Window Features Screens
Appliance Dishwasher, Disposal, Gas Range, Microwave, Built-In Range, Gas Water Heater
Laundry Laundry Room, In Unit
Exterior
Garage Spaces 2.0
Pool None
View None
Private Pool false
Building
Lot Description Cul-De-Sac, Back Yard
Story 2
Foundation Slab
Water Public
Architectural Style Traditional
Schools
School District Capistrano Unified




