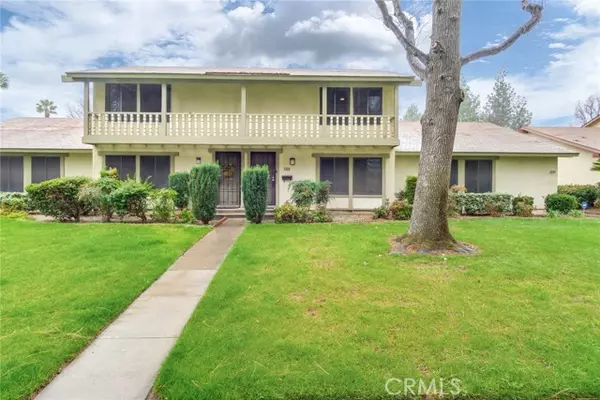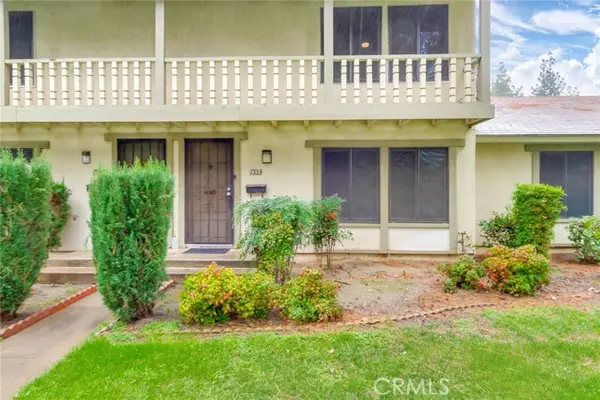REQUEST A TOUR If you would like to see this home without being there in person, select the "Virtual Tour" option and your agent will contact you to discuss available opportunities.
In-PersonVirtual Tour
Listed by Melissa Coles • Re/Max Partners
$510,000
Est. payment /mo
3 Beds
2 Baths
1,121 SqFt
UPDATED:
02/24/2025 01:15 PM
Key Details
Property Type Condo
Sub Type Condominium
Listing Status Active
Purchase Type For Sale
Square Footage 1,121 sqft
Price per Sqft $454
MLS Listing ID CRIG25030158
Bedrooms 3
Full Baths 1
HOA Fees $333/mo
HOA Y/N Yes
Originating Board Datashare California Regional
Year Built 1971
Lot Size 1,700 Sqft
Property Sub-Type Condominium
Property Description
Gorgeous upgraded condominium featuring modern finishes, an open-concept layout with great space. Enjoy a stylish chefs kitchen with stainless steel appliances, reverse osmosis at the sink and refrigerator, quartz countertops, custom cabinets and upgraded lighting including a smart light in the dining room. Vinyl plank flooring throughout, dual pane windows and shutters, an upgraded water heater and HVAC system, custom accent walls, a cozy living and dining room designed for comfort, relaxation and a guest bathroom downstairs. Upstairs features the primary bedroom with a walk in closet, a ceiling fan, two additional guest bedrooms all with ceiling fans and a full bathroom in the hallway with an upgraded shower/tub combo and vanity. A charming patio awaits you to enjoy your morning coffee or a family BBQ. The patio leads to the two car garage complete with laundry hookups. Amenities include a refreshing pool. Located in a desirable community, this home is a perfect blend of style and convenience. Easy access to the freeway, shops, restaurants and schools. You do not want to miss this.
Location
State CA
County San Bernardino
Interior
Heating Forced Air, Central
Cooling Central Air, Other
Flooring Laminate
Fireplaces Type None
Fireplace No
Appliance Dishwasher, Electric Range, Electric Water Heater
Laundry In Garage, Electric
Exterior
Garage Spaces 2.0
Amenities Available Pool
View Other
Private Pool true
Building
Lot Description Street Light(s), Landscape Misc
Story 2
Water Public
Schools
School District Ontario-Montclair
Read Less Info

© 2025 BEAR, CCAR, bridgeMLS. This information is deemed reliable but not verified or guaranteed. This information is being provided by the Bay East MLS or Contra Costa MLS or bridgeMLS. The listings presented here may or may not be listed by the Broker/Agent operating this website.



