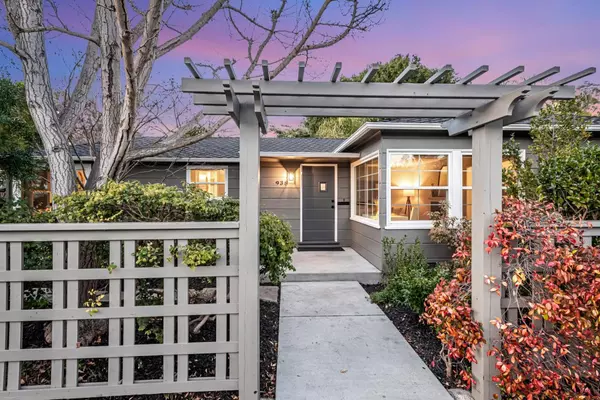OPEN HOUSE
Thu Feb 27, 4:00pm - 6:00pm
Fri Feb 28, 9:30am - 1:00pm
Sat Mar 01, 1:00pm - 4:00pm
UPDATED:
02/24/2025 06:40 PM
Key Details
Property Type Single Family Home
Sub Type Single Family Home
Listing Status Active
Purchase Type For Sale
Square Footage 1,018 sqft
Price per Sqft $2,352
MLS Listing ID ML81994992
Bedrooms 2
Full Baths 1
Year Built 1937
Lot Size 5,229 Sqft
Property Sub-Type Single Family Home
Property Description
Location
State CA
County Santa Clara
Area Community Center
Zoning R1
Rooms
Family Room No Family Room
Dining Room Dining Area
Interior
Heating Central Forced Air, Radiant Floors
Cooling None
Flooring Tile, Wood
Fireplaces Type Wood Burning
Laundry Washer / Dryer
Exterior
Parking Features Detached Garage
Garage Spaces 1.0
Utilities Available Public Utilities
Roof Type Composition
Building
Story 1
Foundation Concrete Perimeter and Slab
Sewer Sewer - Public
Water Public
Level or Stories 1
Others
Tax ID 003-21-017
Horse Property No
Special Listing Condition Not Applicable
Virtual Tour https://my.matterport.com/show/?m=MWBFUPBabbF&brand=0




