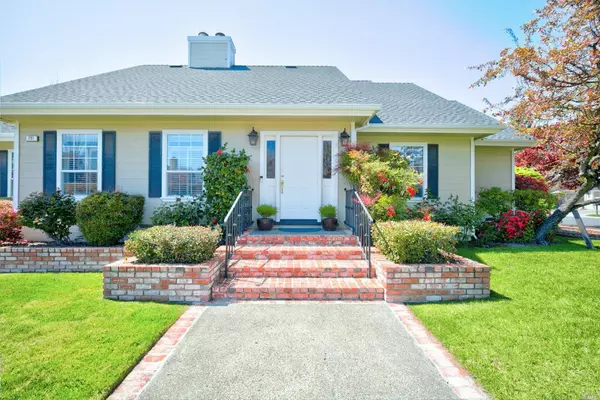UPDATED:
02/24/2025 10:06 PM
Key Details
Property Type Single Family Home
Sub Type Single Family Residence
Listing Status Active
Purchase Type For Sale
Square Footage 2,418 sqft
Price per Sqft $618
MLS Listing ID 325015479
Bedrooms 3
Full Baths 2
Half Baths 1
Construction Status Updated/Remodeled
HOA Y/N No
Year Built 1987
Lot Size 6,298 Sqft
Property Sub-Type Single Family Residence
Property Description
Location
State CA
County Sonoma
Community No
Area Sonoma
Rooms
Family Room Deck Attached
Kitchen Granite Counter, Pantry Cabinet, Pantry Closet
Interior
Interior Features Formal Entry
Heating Central, Natural Gas
Cooling Central
Flooring Wood
Fireplaces Number 2
Fireplaces Type Family Room, Gas Piped, Living Room
Laundry Hookups Only, In Garage
Exterior
Parking Features Attached, Garage Door Opener, Garage Facing Front
Garage Spaces 2.0
Fence Full, Wood
Utilities Available Electric, Natural Gas Connected, Public
Roof Type Composition,Shingle
Building
Story 2
Foundation Concrete Perimeter
Sewer Public Sewer
Water Public
Level or Stories 2
Construction Status Updated/Remodeled
Others
Senior Community No
Special Listing Condition None




