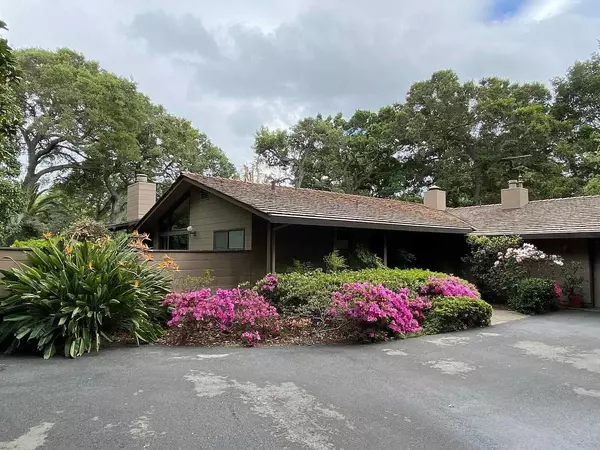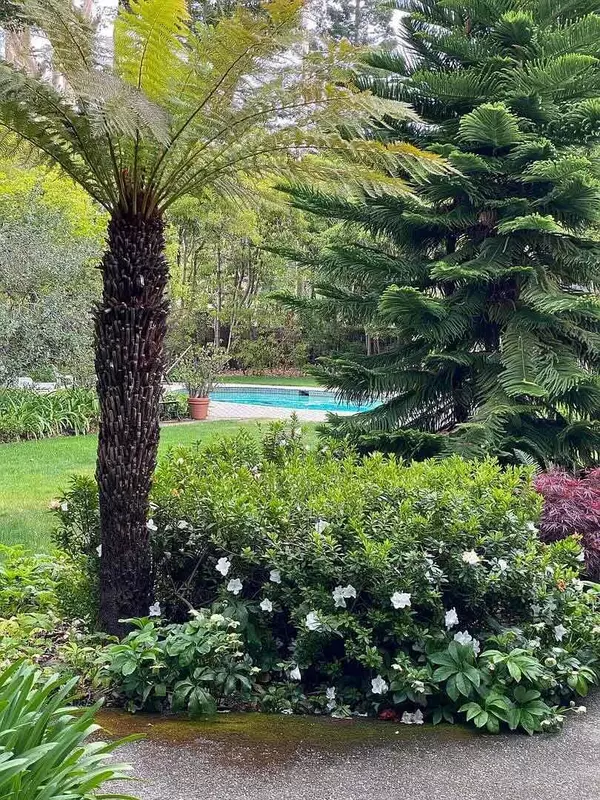REQUEST A TOUR If you would like to see this home without being there in person, select the "Virtual Tour" option and your advisor will contact you to discuss available opportunities.
In-PersonVirtual Tour
$4,495,000
Est. payment /mo
5 Beds
4 Baths
2,480 SqFt
UPDATED:
02/25/2025 03:06 PM
Key Details
Property Type Single Family Home
Sub Type Single Family Home
Listing Status Active
Purchase Type For Sale
Square Footage 2,480 sqft
Price per Sqft $1,812
MLS Listing ID ML81995316
Bedrooms 5
Full Baths 4
Year Built 1970
Lot Size 1.000 Acres
Property Sub-Type Single Family Home
Property Description
Welcome to 110 Glenwood Ave, a remarkable single-family residence nestled in the prestigious community of Atherton, CA. This expansive home boasts 2,480 square feet of living space, offering the perfect blend of comfort and style. With 5 generous bedrooms, there is ample room for family and guests, ensuring everyone enjoys their own private retreat. Each room is thoughtfully designed to maximize space and functionality, providing versatility for a variety of lifestyle needs. The layout of 110 Glenwood provides a harmonious flow between living spaces, perfect for both intimate gatherings and larger social events. The spacious living area serves as the heart of the home, seamlessly connecting to the dining area and kitchen, where culinary creations come to life. Step outside to discover the beautifully landscaped grounds, offering an idyllic setting for outdoor living and entertaining. Whether you envision hosting summer barbecues or simply enjoying a peaceful evening under the stars, this outdoor oasis provides the perfect backdrop. Located in the desirable community of Atherton, this home offers a unique opportunity to experience luxury living in a serene and inviting environment with incredible schools. Don't miss the chance to make 110 Glenwood Ave your new home.
Location
State CA
County San Mateo
Area Middlefield To El Camino Atherton
Zoning R1001A
Rooms
Family Room Other
Dining Room Other
Interior
Heating Other
Cooling Other
Fireplaces Type Other
Exterior
Parking Features Other
Garage Spaces 2.0
Utilities Available Public Utilities
Roof Type Other
Building
Story 1
Foundation Other
Sewer Sewer Connected
Water Public
Level or Stories 1
Others
Tax ID 061-370-110
Horse Property No
Special Listing Condition Not Applicable
Read Less Info

© 2025 MLSListings Inc. All rights reserved.
Listed by Josh Rubin • Compass


