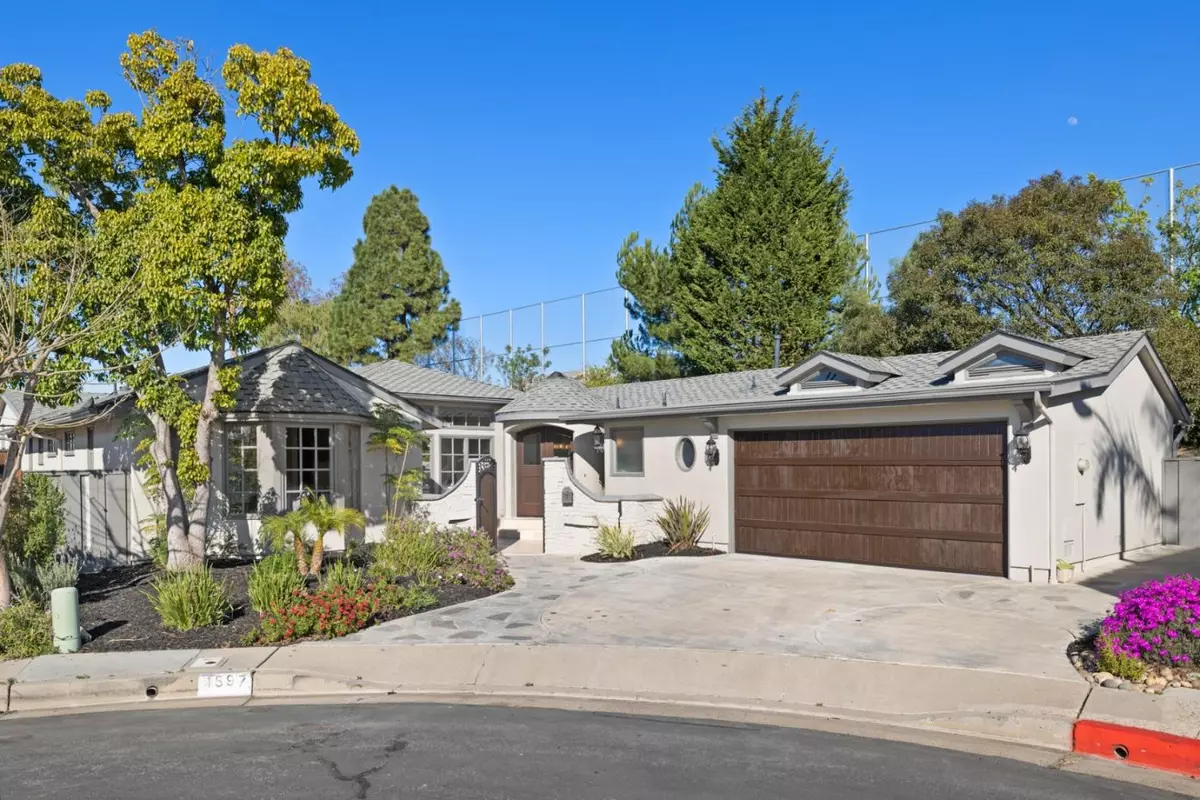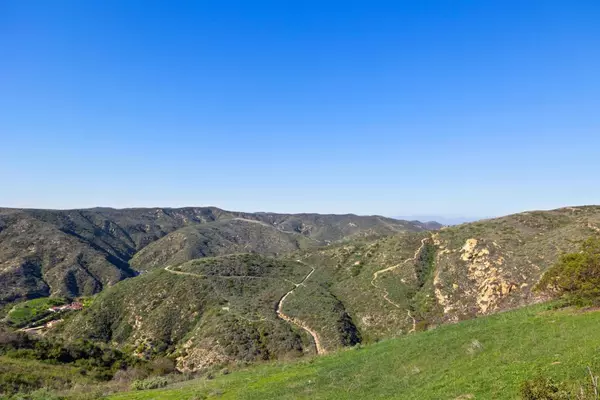$4,250,000
$3,998,000
6.3%For more information regarding the value of a property, please contact us for a free consultation.
1597 Skyline DR Laguna Beach, CA 92651
3 Beds
3 Baths
2,743 SqFt
Key Details
Sold Price $4,250,000
Property Type Single Family Home
Sub Type Single Family Home
Listing Status Sold
Purchase Type For Sale
Square Footage 2,743 sqft
Price per Sqft $1,549
MLS Listing ID ML81878410
Sold Date 03/02/22
Bedrooms 3
Full Baths 3
Year Built 1971
Lot Size 0.296 Acres
Property Description
One of a kind SINGLE LEVEL Mystic Hills home sitting on a VERY RARE FLAT .30 of an acre with a POOL and SPA! There is nothing like this available in Laguna. This home has unobstructed 180-degree canyon views with ocean views from the pool deck and no houses, rooftops, or telephone poles in view. Travertine, quarts, hardwood, and Carrara marble make up some of the materials used. Large chief kitchen with Viking 48 fridge, in island Viking microwave, and Viking dishwasher, and Bertazzoni 48 cooking station with vent hood and pot filler. The 36sq ft island in perfect view of the family room, fireplace, TV, and views to the pool and canyon. The master bath is spa like with dual closets, dual sinks, and dual shower heads and rain head. All closets have custom built-ins and lined with cedar flooring. Located at the top of Skyline, home is located next to Thurston Middle School to use as your back yard for sports, running, dog walking or exercise.
Location
State CA
County Orange
Zoning R1
Rooms
Family Room Separate Family Room
Dining Room Breakfast Nook, Eat in Kitchen, Formal Dining Room
Kitchen Cooktop - Gas, Countertop - Quartz, Dishwasher, Exhaust Fan, Hood Over Range, Ice Maker, Island with Sink, Microwave, Oven - Self Cleaning, Oven Range - Gas, Refrigerator
Interior
Heating Central Forced Air
Cooling Ceiling Fan, Central AC
Flooring Hardwood
Fireplaces Type Family Room, Primary Bedroom
Laundry In Utility Room, Inside
Exterior
Parking Features Attached Garage
Garage Spaces 2.0
Pool Pool - Heated, Pool - In Ground
Utilities Available Public Utilities
View Canyon, Ocean
Roof Type Composition
Building
Lot Description Grade - Level
Story 1
Foundation Concrete Slab
Sewer Sewer - Public
Water Public
Level or Stories 1
Others
Tax ID 641-112-03
Horse Property No
Special Listing Condition Not Applicable
Read Less
Want to know what your home might be worth? Contact us for a FREE valuation!

Our team is ready to help you sell your home for the highest possible price ASAP

© 2025 MLSListings Inc. All rights reserved.
Bought with RECIP • Out of Area Office




