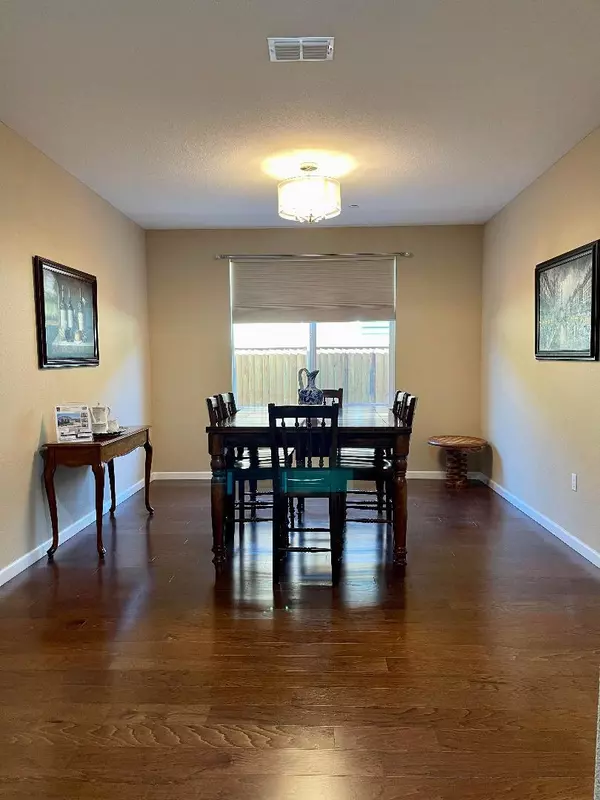$775,000
$799,888
3.1%For more information regarding the value of a property, please contact us for a free consultation.
9818 Key West WAY Discovery Bay, CA 94505
4 Beds
3 Baths
2,342 SqFt
Key Details
Sold Price $775,000
Property Type Single Family Home
Sub Type Single Family Home
Listing Status Sold
Purchase Type For Sale
Square Footage 2,342 sqft
Price per Sqft $330
MLS Listing ID ML81884958
Sold Date 10/24/22
Style Ranch
Bedrooms 4
Full Baths 3
HOA Fees $175/mo
HOA Y/N 1
Year Built 2013
Lot Size 6,003 Sqft
Property Description
This fabulous single-story home is in a gated community! This popular Water Song model is designed for comfort, convenience & spaciousness. The open floor, great room is perfect for entertaining. The large backyard with no rear neighbors is a bonus! The amenities include 10-foot ceilings, gleaming hardwood floors. The large gourmet kitchen with breakfast bar, granite counters, stainless steel appliances & lots of seating area for preparing & gathering for meals. The ensuite Primary Bedroom is the ultimate retreat, & features spa-like bath with dual vanities, soaking tub, separate shower, walk-in closet. The additional dining room, bedrooms, bathrooms allow for harmonious living spaces. It's all here, a place for quiet refuge, and a home within steps away from an active outdoor spacious recreational experience. The community is designed around open park space with three lakes. The large grassy area, picnic benches, walking trails, playground and rec activities are all family favorites.
Location
State CA
County Contra Costa
Area Discovery Bay
Building/Complex Name The Lakes
Zoning R1
Rooms
Family Room Kitchen / Family Room Combo
Other Rooms Formal Entry, Great Room, Laundry Room
Dining Room Breakfast Bar, Dining Area in Living Room, Formal Dining Room
Kitchen Countertop - Granite, Dishwasher, Garbage Disposal, Hookups - Gas, Island with Sink, Oven - Self Cleaning, Oven Range - Gas, Pantry
Interior
Heating Forced Air
Cooling Central AC
Flooring Carpet, Hardwood, Tile
Fireplaces Type Family Room, Gas Burning
Laundry In Utility Room, Inside, Washer / Dryer
Exterior
Exterior Feature Back Yard, Sprinklers - Auto, Sprinklers - Lawn
Parking Features Attached Garage
Garage Spaces 2.0
Fence Fenced Back, Wood, Other
Community Features BBQ Area, Community Security Gate, Garden / Greenbelt / Trails, Playground, Tennis Court / Facility
Utilities Available Individual Electric Meters, Natural Gas, Public Utilities
View Neighborhood
Roof Type Tile
Building
Lot Description Grade - Level
Story 1
Foundation Concrete Perimeter and Slab
Sewer Sewer Connected
Water Public, Water On Site
Level or Stories 1
Others
HOA Fee Include Insurance - Common Area,Maintenance - Common Area,Management Fee,Security Service
Restrictions Pets - Allowed
Tax ID 011-630-163-1
Security Features Security Fence,Security Gate with Guard,Security Lights
Horse Property No
Special Listing Condition Not Applicable
Read Less
Want to know what your home might be worth? Contact us for a FREE valuation!

Our team is ready to help you sell your home for the highest possible price ASAP

© 2025 MLSListings Inc. All rights reserved.
Bought with Tony Machado • Exp Realty of California Inc.





