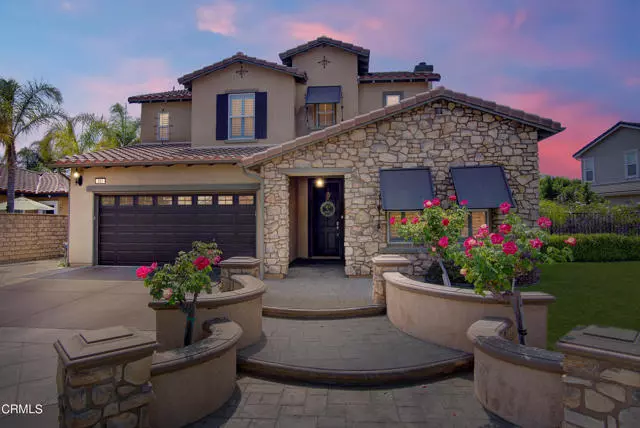Bought with Jennifer Badner • Realty Executives California Coast
$1,075,000
$1,075,000
For more information regarding the value of a property, please contact us for a free consultation.
351 Castleton Street Camarillo, CA 93012
4 Beds
3 Baths
2,806 SqFt
Key Details
Sold Price $1,075,000
Property Type Single Family Home
Sub Type Detached
Listing Status Sold
Purchase Type For Sale
Square Footage 2,806 sqft
Price per Sqft $383
MLS Listing ID CRV1-7053
Sold Date 08/24/21
Bedrooms 4
Full Baths 3
HOA Fees $115/mo
HOA Y/N Yes
Originating Board Datashare California Regional
Year Built 2005
Property Description
**PREMIUM LOT** Tuscan style home **UPGRADED** & located on a QUIET tree-lined street within FANTASTIC Village at the Park! 4 Beds (1 Downstairs) + 3 Baths + Loft + Formal Dining Room + Add'l Dining or Office +Family Room open to Kitchen, + 3 Car Garage (1 tandem). Gourmet Island Kitchen features Antiqued White Cabinets, Beautiful Granite Counters, Stone Backsplash, Oversized Breakfast Bar, Hammered Copper Sink w/New Faucet. NEW MASTER BATH features Quartz Counters, Free Standing Soaking Tub, Oversized Shower w/Frameless Enclosure and Dual Sinks at Vanity. Master Suite incl. Abundance of closet space equipped with CUSTOM closet organizers. Upgraded flooring incl. Travertine, Wood and tile. Plantation Shutters Throughout! Add'l recent Upgrades: New upstairs A/C, New Light Fixtues, Many interior areas Freshly Painted, Refinished Stairrails, New BBQ. Expansive Rear Yard features Stamped Concrete Patio, Large Grassy Play Area, Large Pergola w/ Built-in BBQ and entertainment Bar/Counter. The Village at the Park Community Features Pools/Spa/Parks/Bike Trails/Clubhouse and so much more for an ACTIVE Lifestyle! 10 min to the Pacific Ocean, 15-20 min to Malibu & Popular Beaches. Great shopping, outlet malls, theatres, and restaurants nearby.
Location
State CA
County Ventura
Interior
Heating Forced Air, Natural Gas, Central
Cooling Central Air, Other
Flooring Tile, Carpet, Wood
Fireplaces Type Decorative, Family Room, Raised Hearth, Other
Fireplace Yes
Window Features Double Pane Windows,Screens
Appliance Dishwasher, Double Oven, Gas Range, Microwave, Oven, Refrigerator, Self Cleaning Oven
Laundry Dryer, Gas Dryer Hookup, Laundry Room, Washer
Exterior
Garage Spaces 3.0
Pool Spa
Amenities Available Clubhouse, Playground, Pool, Spa/Hot Tub, Other, Picnic Area, Recreation Facilities, Trail(s)
View Mountain(s)
Handicap Access See Remarks
Private Pool true
Building
Lot Description Street Light(s), Landscape Misc
Story 2
Foundation Slab
Water Public
Read Less
Want to know what your home might be worth? Contact us for a FREE valuation!

Our team is ready to help you sell your home for the highest possible price ASAP

© 2025 BEAR, CCAR, bridgeMLS. This information is deemed reliable but not verified or guaranteed. This information is being provided by the Bay East MLS or Contra Costa MLS or bridgeMLS. The listings presented here may or may not be listed by the Broker/Agent operating this website.

