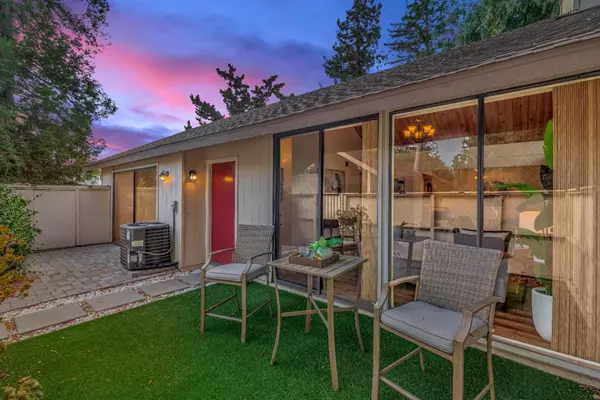$1,150,000
$1,099,000
4.6%For more information regarding the value of a property, please contact us for a free consultation.
855 Brookline DR I Sunnyvale, CA 94087
2 Beds
2 Baths
1,036 SqFt
Key Details
Sold Price $1,150,000
Property Type Townhouse
Sub Type Townhouse
Listing Status Sold
Purchase Type For Sale
Square Footage 1,036 sqft
Price per Sqft $1,110
MLS Listing ID ML81945248
Sold Date 11/15/23
Style Contemporary,Ranch
Bedrooms 2
Full Baths 2
HOA Fees $485/mo
HOA Y/N 1
Year Built 1973
Lot Size 1,564 Sqft
Property Description
WOW...........You must see Appreciate it! READY 2 MOVE-IN EAST-facing Home Awaits as Your NEXT HOME feels like a Single-family HOME! *Over 80K Premium UPGRADES: A fusion of Elegance and Meticulous Craftsmanship. *VIRTUAL Showcase: 3D WALK-IN TOURs and Professional PHOTOS/VIDEOS like being @Home *ARCHITECTURAL Beauty: Features Vaulted Ceilings, Skylights, and Windows for abundant Natural LIGHT and Fresh AIR. *DUAL Patios: Perfect spots for RELAXING & ENTERTAIN amid Greenery and OPEN Space. *Comfortable LIVING: Spacious, GREAT Room with a COZY Fireplace and direct PATIO access. *Chefs DREAM: Updated KITCHEN Boasts SS Appliances/GRANITE Countertops. *Luxurious Master SUITS: Includes a Walk-In Closet for all your storage needs. *MODERN Bathrooms: Newly updated with TUB & STALL Shower for ultimate COMFORT. *COMMUNITY Perks: Low HOA fees with community POOL and CLUBHOUSE *PRIME Location: Minutes from APPLE, LinkedIn, GOOGLE, Walmart, Whole Foods, AMC, Target, Farmers Market, and MORE...
Location
State CA
County Santa Clara
Area Sunnyvale
Zoning RO
Rooms
Family Room Kitchen / Family Room Combo
Other Rooms Utility Room
Dining Room Breakfast Bar, Breakfast Nook, Dining "L", Dining Area in Living Room, Eat in Kitchen, Other
Kitchen Countertop - Granite, Dishwasher, Exhaust Fan, Freezer, Garbage Disposal, Ice Maker, Microwave, Oven - Built-In, Oven - Electric, Oven Range - Built-In, Oven Range - Electric, Refrigerator, Other
Interior
Heating Central Forced Air
Cooling Ceiling Fan, Central AC
Flooring Laminate, Tile
Fireplaces Type Living Room, Wood Burning
Laundry Dryer, In Utility Room, Washer
Exterior
Exterior Feature Balcony / Patio
Parking Features Carport , Guest / Visitor Parking, Off-Street Parking
Fence Fenced, Fenced Front, Gate, Wood, Other
Pool Community Facility
Community Features Club House, Community Pool, Sauna / Spa / Hot Tub, Other
Utilities Available Public Utilities
View Neighborhood
Roof Type Composition
Building
Lot Description Grade - Level
Story 1
Foundation Concrete Perimeter
Sewer Sewer - Public
Water Public
Level or Stories 1
Others
HOA Fee Include Common Area Electricity,Exterior Painting,Garbage,Insurance - Common Area,Insurance - Liability ,Management Fee,Pool, Spa, or Tennis,Reserves,Roof,Sewer,Other
Restrictions Other
Tax ID 201-20-037
Horse Property No
Special Listing Condition Not Applicable
Read Less
Want to know what your home might be worth? Contact us for a FREE valuation!

Our team is ready to help you sell your home for the highest possible price ASAP

© 2024 MLSListings Inc. All rights reserved.
Bought with RECIP • Out of Area Office
GET MORE INFORMATION






