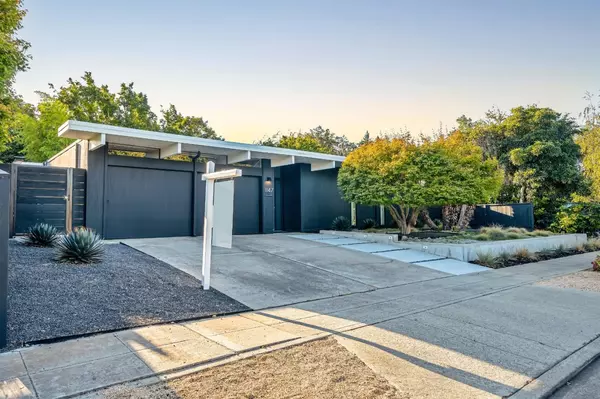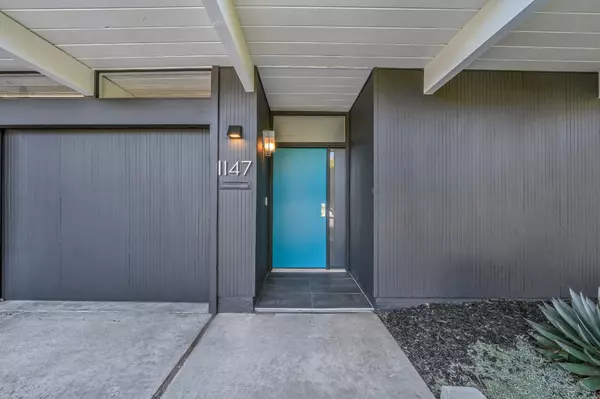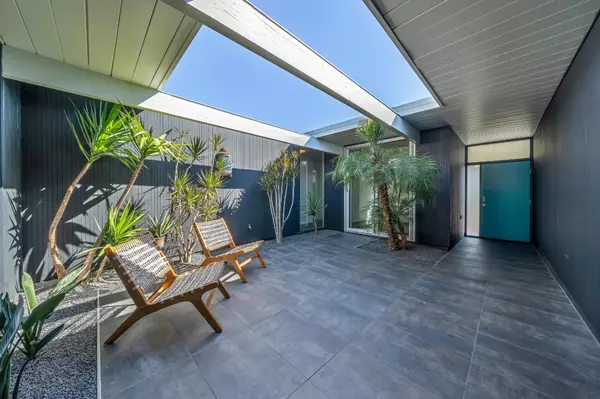$3,000,000
$3,250,000
7.7%For more information regarding the value of a property, please contact us for a free consultation.
1147 Pulora CT Sunnyvale, CA 94087
4 Beds
2 Baths
1,755 SqFt
Key Details
Sold Price $3,000,000
Property Type Single Family Home
Sub Type Single Family Home
Listing Status Sold
Purchase Type For Sale
Square Footage 1,755 sqft
Price per Sqft $1,709
MLS Listing ID ML81937180
Sold Date 11/17/23
Style Contemporary,Eichler,Modern / High Tech
Bedrooms 4
Full Baths 2
Year Built 1958
Lot Size 6,889 Sqft
Property Description
Completely remodeled atrium Eichler home with no expense spared. Offering the finest quality materials and finishes throughout. This 4-bed+office, 2-bath, 1755 sf residence is tucked away in a cul-de-sac. Custom kitchen featuring Poggenpohl cabinetry, quartz countertops & top-of-the-line Miele appliances. Luxurious bathrooms w/Hansgrohe, Laufen, Duravit & Waterstone fixtures. Custom cabinetry/closets including Murphy beds & Porcelanosa floor tiles throughout. Designer interior doors/knobs by EMtek & state-of-the-art windows & glass doors by Fleetwood. Contemporary lighting from Y-Lighting. Professionally designed hardscape & landscape w/ Ipe Wood deck, patio, firepit area, shed & green landscaping w/drought-resistant. Fully finished garage w/ custom cabinetry, epoxy floors & electrical for a charger. Desirable Fairbrae location close to Fairbrae Swim & Racquet, Las Palmas & Heritage parks. minutes to 85/101/237/280. Award-Winning Schools: Cherry Chase, Sunnyvale Middle & Homestead High
Location
State CA
County Santa Clara
Area Sunnyvale
Building/Complex Name Fairbrae
Zoning R1
Rooms
Family Room Kitchen / Family Room Combo
Other Rooms Atrium, Den / Study / Office, Great Room, Laundry Room, Office Area, Storage, Utility Room, Workshop
Dining Room No Formal Dining Room
Kitchen 220 Volt Outlet, Cooktop - Electric, Countertop - Quartz, Dishwasher, Exhaust Fan, Garbage Disposal, Hood Over Range, Hookups - Ice Maker, Island, Microwave, Oven - Built-In, Oven - Electric, Oven - Self Cleaning, Refrigerator, Wine Refrigerator
Interior
Heating Gas, Radiant, Radiant Floors
Cooling None
Flooring Tile
Laundry Electricity Hookup (110V), Electricity Hookup (220V), Gas Hookup, In Utility Room, Inside
Exterior
Exterior Feature Back Yard, Balcony / Patio, BBQ Area, Deck , Drought Tolerant Plants, Fenced, Low Maintenance, Sprinklers - Auto, Storage Shed / Structure
Parking Features Attached Garage, Electric Car Hookup, Gate / Door Opener, Off-Street Parking, On Street, Parking Area, Room for Oversized Vehicle, Workshop in Garage
Garage Spaces 2.0
Fence Fenced, Fenced Back, Wood
Community Features Community Pool, Tennis Court / Facility
Utilities Available Public Utilities
View Hills, Mountains, Neighborhood
Roof Type Foam
Building
Lot Description Grade - Level
Story 1
Foundation Concrete Slab, Post and Beam, Wood Frame
Sewer Sewer - Public
Water Public
Level or Stories 1
Others
Restrictions None
Tax ID 202-13-023
Security Features Video / Audio System
Horse Property No
Special Listing Condition Not Applicable
Read Less
Want to know what your home might be worth? Contact us for a FREE valuation!

Our team is ready to help you sell your home for the highest possible price ASAP

© 2024 MLSListings Inc. All rights reserved.
Bought with D. Paul Brown • Compass
GET MORE INFORMATION






