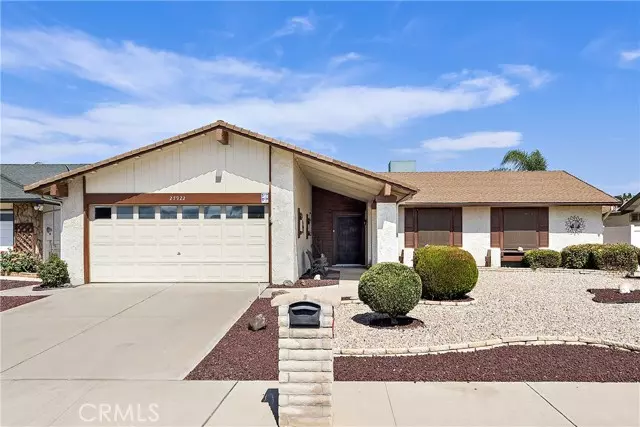Bought with Datashare CR Don't Delete Default Agent • Datashare CR Default Office Don't Delete
$375,000
$389,999
3.8%For more information regarding the value of a property, please contact us for a free consultation.
27922 Foxfire Street Menifee, CA 92586
2 Beds
2 Baths
1,442 SqFt
Key Details
Sold Price $375,000
Property Type Single Family Home
Sub Type Detached
Listing Status Sold
Purchase Type For Sale
Square Footage 1,442 sqft
Price per Sqft $260
MLS Listing ID CROC23144363
Sold Date 01/30/24
Bedrooms 2
Full Baths 1
HOA Fees $33/ann
HOA Y/N Yes
Originating Board Datashare California Regional
Year Built 1982
Lot Size 7,405 Sqft
Property Description
PRIVATE LOCATION on one of the most DESIRABLE streets in this community! Welcome to this charming home, nestled in the esteemed 55+ Senior Community of Sun City. This wonderful home offers a perfect blend of comfort, convenience, and serenity. Boasting two bedrooms, a den/office, two full baths, sun-room and a two-car attached garage. This well-crafted residence combines comfort and convenience flawlessly. Enter through the front door and immerse yourself in the spacious living room, complete with a cozy fireplace, setting the stage for relaxation and cherished gatherings with loved ones. The adjacent dining room provides a separate area for formal meals, while the kitchen features an additional dining space. Appreciate the convenience of an interior laundry room with direct garage access, making everyday tasks like grocery runs a breeze. The versatile den/office area offers a peaceful retreat for reading, while a bonus sunroom adds an extra touch of charm to the home. Delight in leisurely moments in the large backyard adorned with low-maintenance desert landscaping. As a resident of the vibrant Sun City 55+ community, you'll have access to an array of amenities tailored for active adults. Whether it's socializing in the clubhouses, relaxing by the pools, staying active at the fi
Location
State CA
County Riverside
Interior
Heating Central
Cooling Ceiling Fan(s), Central Air
Flooring Concrete, Carpet, Wood
Fireplaces Type Living Room
Fireplace Yes
Window Features Screens
Appliance Dishwasher, Electric Range, Microwave, Refrigerator
Laundry Dryer, Laundry Room, Washer, Inside
Exterior
Garage Spaces 2.0
Pool Spa
Amenities Available Clubhouse, Golf Course, Fitness Center, Playground, Pool, Spa/Hot Tub, Tennis Court(s), Other, Barbecue, BBQ Area, Picnic Area, Recreation Facilities
View Mountain(s), Other
Handicap Access Other
Private Pool false
Building
Lot Description Street Light(s), Landscape Misc, Storm Drain
Story 1
Foundation Slab
Water Public
Architectural Style Traditional
Schools
School District Perris Union High
Read Less
Want to know what your home might be worth? Contact us for a FREE valuation!

Our team is ready to help you sell your home for the highest possible price ASAP

© 2025 BEAR, CCAR, bridgeMLS. This information is deemed reliable but not verified or guaranteed. This information is being provided by the Bay East MLS or Contra Costa MLS or bridgeMLS. The listings presented here may or may not be listed by the Broker/Agent operating this website.

