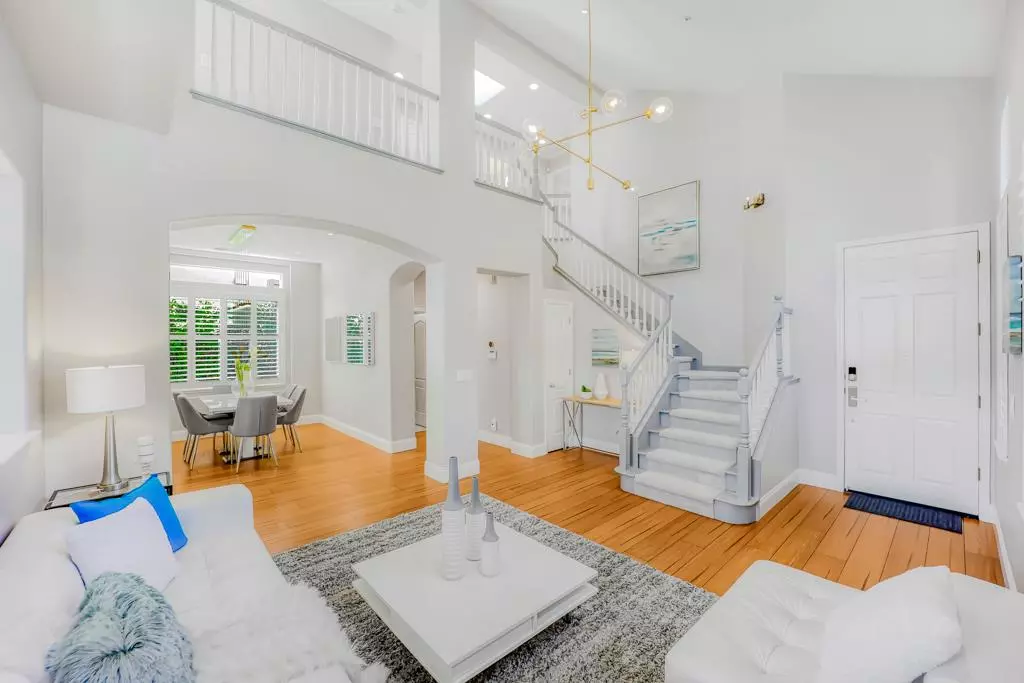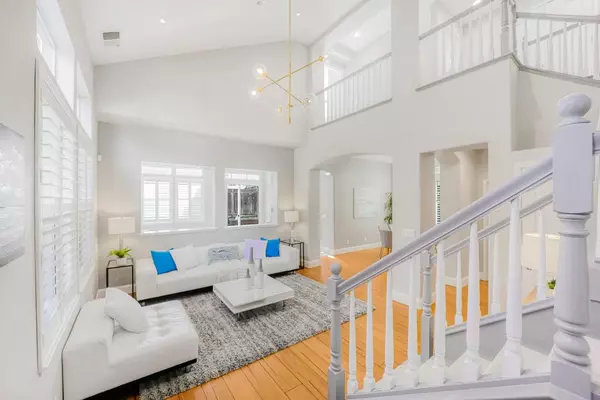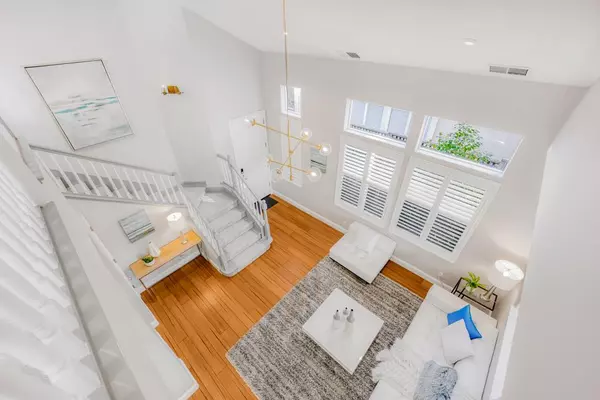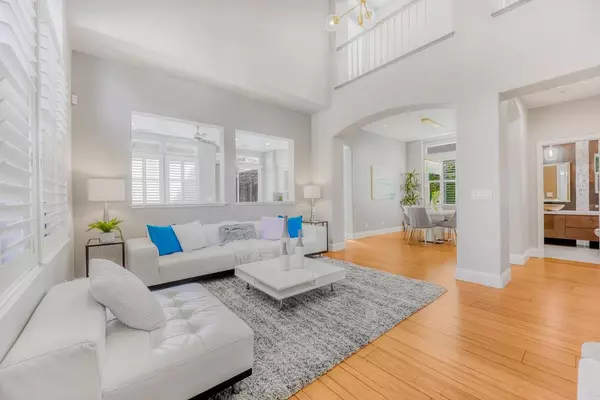$2,860,000
$2,799,888
2.1%For more information regarding the value of a property, please contact us for a free consultation.
692 Vanderbilt DR Sunnyvale, CA 94087
4 Beds
2.5 Baths
1,990 SqFt
Key Details
Sold Price $2,860,000
Property Type Single Family Home
Sub Type Single Family Home
Listing Status Sold
Purchase Type For Sale
Square Footage 1,990 sqft
Price per Sqft $1,437
MLS Listing ID ML81952643
Sold Date 02/16/24
Bedrooms 4
Full Baths 2
Half Baths 1
Year Built 1995
Lot Size 3,920 Sqft
Property Description
Luxury meets practicality in this 4-bed, 2.5-bath home spanning 1990 sq ft on a centrally located lot. Meticulously crafted spaces with fine upgrades, modern technology (Nest, smart switches, pre-wired systems), and a dedicated Tesla charger make daily life seamless. The north-facing house boasts open gathering areas and a gourmet kitchen with a high-end Wolf cooktop. Bedrooms feature natural light and closet organizers for ample storage. The master suite impresses with his and hers closets, a jetted tub, and double vanity. Step into your private oasis a lush backyard for tranquility. The garage, an extension of luxury, offers storage, finished walls, and a beautifully epoxied floor. Location is prime, close to amenities, parks, and a vibrant downtown. In the esteemed Sunnyvale/Fremont High school district, this home promises an excellent education. This isn't just a house; it's the embodiment of affluent living. Make it your dream home and contact us for a tour, unlocking the door to a life of comfort and elegance.
Location
State CA
County Santa Clara
Area Sunnyvale
Zoning R1
Rooms
Family Room Kitchen / Family Room Combo
Other Rooms Attic, Storage
Dining Room Breakfast Bar, Dining Area in Living Room, Eat in Kitchen
Kitchen Countertop - Granite, Dishwasher, Cooktop - Gas, Garbage Disposal, Hookups - Gas, Hood Over Range, Microwave, Oven - Built-In, Oven - Self Cleaning, Oven - Electric
Interior
Heating Heating - 2+ Zones, Central Forced Air, Fireplace
Cooling Central AC
Flooring Tile, Carpet, Vinyl / Linoleum, Hardwood
Fireplaces Type Gas Burning
Laundry In Utility Room, Tub / Sink, Washer / Dryer
Exterior
Exterior Feature Back Yard, Fenced, Sprinklers - Lawn, Sprinklers - Auto
Parking Features Attached Garage, Enclosed, On Street, Gate / Door Opener, Off-Site Parking, Off-Street Parking
Garage Spaces 2.0
Fence Wood, Fenced Back, Gate
Utilities Available Individual Electric Meters, Individual Gas Meters
View Neighborhood
Roof Type Tile
Building
Faces North
Story 2
Foundation Concrete Slab
Sewer Sewer - Public, Sewer Connected
Water Public, Irrigation Connected
Level or Stories 2
Others
Tax ID 202-06-064
Security Features Security Alarm ,Fire Alarm ,Fire System - Sprinkler,Secured Garage / Parking
Horse Property No
Special Listing Condition Not Applicable
Read Less
Want to know what your home might be worth? Contact us for a FREE valuation!

Our team is ready to help you sell your home for the highest possible price ASAP

© 2025 MLSListings Inc. All rights reserved.
Bought with Susanna Dong • FlyHomes, Inc





