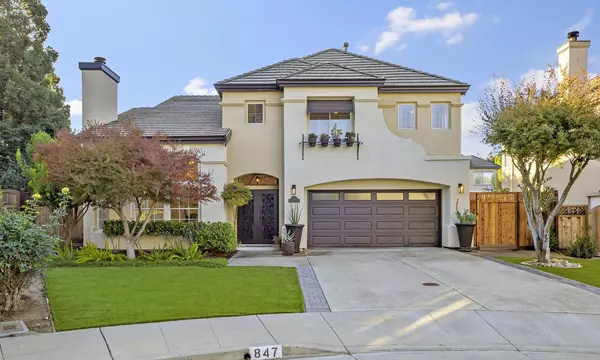$3,500,000
$3,499,800
For more information regarding the value of a property, please contact us for a free consultation.
847 Yates CT Sunnyvale, CA 94087
5 Beds
3 Baths
2,547 SqFt
Key Details
Sold Price $3,500,000
Property Type Single Family Home
Sub Type Single Family Home
Listing Status Sold
Purchase Type For Sale
Square Footage 2,547 sqft
Price per Sqft $1,374
MLS Listing ID ML81956238
Sold Date 04/15/24
Bedrooms 5
Full Baths 3
Year Built 1995
Lot Size 6,553 Sqft
Property Description
A rare opportunity in highly sought after Cherry Orchard Sunnyvale. Large lot of 6,553 with a potential for a one bedroom ADU with a separate entrance or swimming pool. A complete remodel and is ready to move in with 5 bedrooms and 3 full bathrooms. The 1st floor includes one of the bedrooms and one full bath and a high-ceiling formal dining and living areas with a gas fireplace. The kitchen features an open concept with all new high end appliances, quartz countertops and Waterfall Island, custom cabinets, and a nook. The 1st floor also features a family room with an electric fireplace, and a laundry room with a sink. The second floor includes a master bedroom with an electric fireplace, a walk- in closet, a bathroom with double sinks, a freestanding soaking tub, and a separate shower. Additional 3 bedrooms and one full bathroom with double sinks are on the second floor. The hallway on the second floor also features a custom built-in desk and cabinet to be used as a work area.
Location
State CA
County Santa Clara
Area Sunnyvale
Zoning R1
Rooms
Family Room Kitchen / Family Room Combo
Other Rooms Office Area, Formal Entry, Laundry Room
Dining Room Breakfast Bar, Formal Dining Room, Breakfast Room, Dining Area, Dining Area in Family Room
Kitchen Dishwasher, Cooktop - Gas, Garbage Disposal, Hood Over Range, Island, Microwave, Oven - Double, Countertop - Quartz, Exhaust Fan, Oven Range, Refrigerator, Oven - Electric
Interior
Heating Central Forced Air, Central Forced Air - Gas
Cooling Central AC, Other
Flooring Other
Fireplaces Type Family Room, Gas Burning, Living Room, Primary Bedroom, Other
Laundry Tub / Sink, In Utility Room, Inside
Exterior
Exterior Feature Back Yard, Fenced, Sprinklers - Lawn, Sprinklers - Auto
Parking Features Attached Garage
Garage Spaces 2.0
Fence Fenced
Utilities Available Individual Electric Meters, Public Utilities
Roof Type Tile
Building
Faces Northeast
Story 2
Foundation Concrete Slab
Sewer Sewer - Public
Water Public
Level or Stories 2
Others
Tax ID 201-34-042
Horse Property No
Special Listing Condition Not Applicable
Read Less
Want to know what your home might be worth? Contact us for a FREE valuation!

Our team is ready to help you sell your home for the highest possible price ASAP

© 2024 MLSListings Inc. All rights reserved.
Bought with Ashley Mateo • Compass
GET MORE INFORMATION






