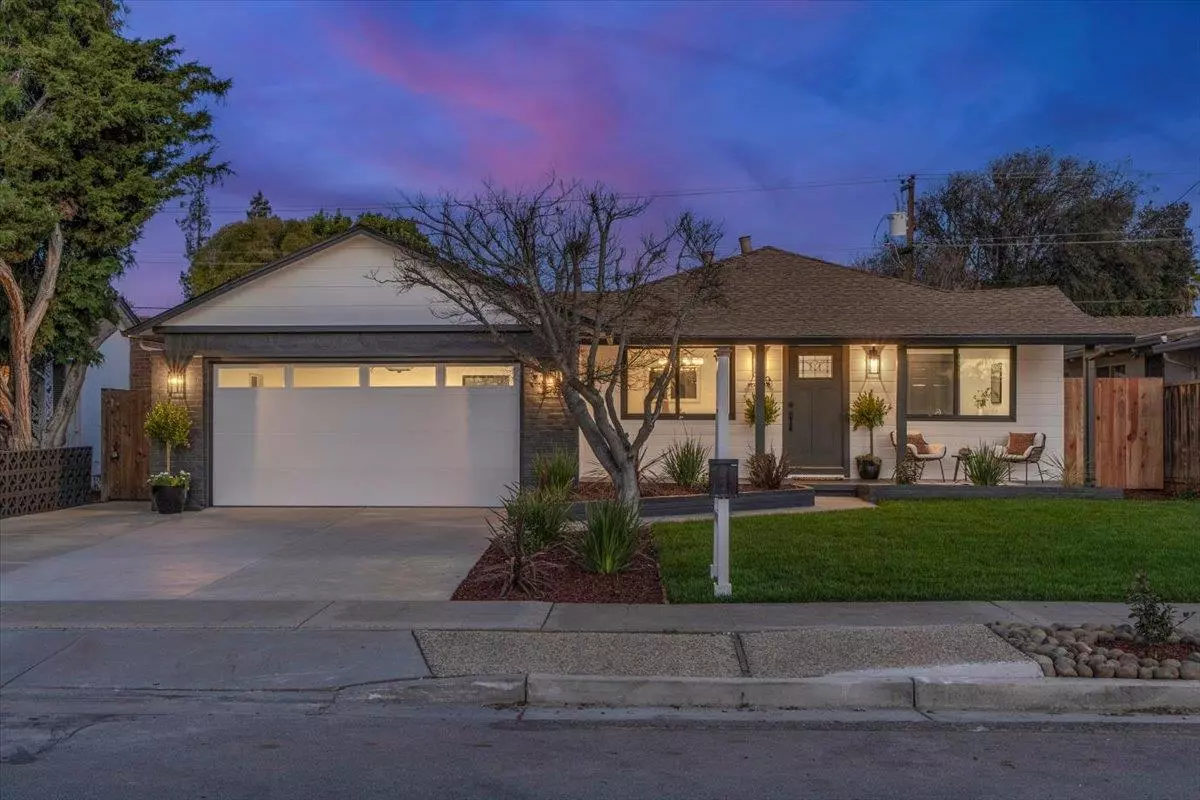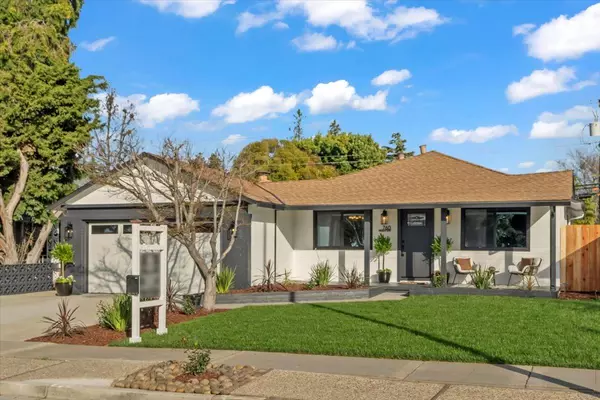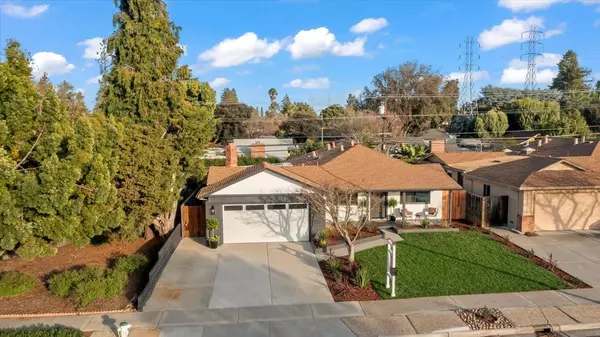$2,760,000
$2,499,000
10.4%For more information regarding the value of a property, please contact us for a free consultation.
760 Peach AVE Sunnyvale, CA 94087
4 Beds
2 Baths
1,600 SqFt
Key Details
Sold Price $2,760,000
Property Type Single Family Home
Sub Type Single Family Home
Listing Status Sold
Purchase Type For Sale
Square Footage 1,600 sqft
Price per Sqft $1,725
MLS Listing ID ML81956636
Sold Date 04/17/24
Bedrooms 4
Full Baths 2
Year Built 1955
Lot Size 5,227 Sqft
Property Description
Luxurious Modern Sunnyvale Home Remodeled in 2024, Boasting 4 Bedrooms, 2 Full Bathrooms, 1,600 sq.ft., 425 sq.ft. 2-Car Garage, 5,227 sq.ft. lot. Gourmet Chef's Kitchen with New 36" Range, Custom Porcelain Countertop, Modern Tile Design Backsplash, New Semi-Custom Cabinetry,New Garbage Disposal,GE Refrigerator&GE Dishwasher,Decorative Hood,&SPC Flooring.Great Room w/Open Beam Ceiling,Velux Skylights,Dining Area,New SPC Flooring,New Track Lighting,Custom Mantel,Electric Fireplace &Sliding Glass Door.Formal Dining Room with New Designer Chandelier.Primary Bedroom w/Walk-In Closet&Sliding Glass Door.Primary Bathroom w/Designer Gold Hardware,New Mirror&Lighting.Additional Upgrades:New Plumbing Kitchen&Bathrooms,New Custom Bathrooms,Fixtures,Vanities&Toilets,New Furnace,New Electrical&200 AMP Panel,,New Exhaust Fans,New Sheet Rock&Texture,New Paint Inside&Out,New Interior&Exterior Lighting,New Stone Composite Flooring,New Concrete Patio,New Landscaping, Plants&Sod,New Roof 2021, New Downspouts & Gutters,New Decorative Tile Throughout&Custom Porcelain Countertops,New Mirrors& Hardware,New Hardwired Smoke Detectors & Carbon Detectors, New Garage Door and Opener,Attic Fully Insulated.Coveted Cumberland South Area,Walk to Schools & Parks,Near Apple Campus,LinkedIn,Whole Foods&Trader Joes
Location
State CA
County Santa Clara
Area Sunnyvale
Zoning R0
Rooms
Family Room Kitchen / Family Room Combo
Other Rooms Utility Room
Dining Room Dining Area, Formal Dining Room
Kitchen Cooktop - Gas, Countertop - Other, Dishwasher, Garbage Disposal, Hood Over Range, Oven Range - Built-In, Refrigerator
Interior
Heating Central Forced Air - Gas
Cooling None
Flooring Stone, Tile
Fireplaces Type Family Room
Laundry In Garage
Exterior
Exterior Feature Balcony / Patio, Sprinklers - Auto, Sprinklers - Lawn
Parking Features Attached Garage
Garage Spaces 2.0
Utilities Available Public Utilities
Roof Type Composition,Shingle
Building
Story 1
Foundation Concrete Perimeter and Slab
Sewer Sewer Connected
Water Public
Level or Stories 1
Others
Tax ID 201-18-006
Horse Property No
Special Listing Condition Not Applicable
Read Less
Want to know what your home might be worth? Contact us for a FREE valuation!

Our team is ready to help you sell your home for the highest possible price ASAP

© 2024 MLSListings Inc. All rights reserved.
Bought with Rabia Alizai • Compass
GET MORE INFORMATION






