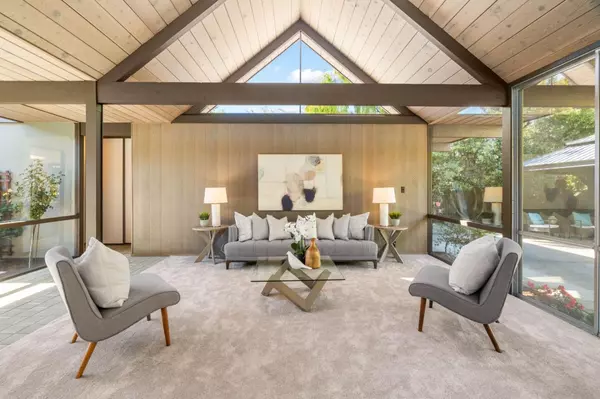$2,850,000
$2,848,000
0.1%For more information regarding the value of a property, please contact us for a free consultation.
833 Cumberland DR Sunnyvale, CA 94087
4 Beds
2 Baths
2,102 SqFt
Key Details
Sold Price $2,850,000
Property Type Single Family Home
Sub Type Single Family Home
Listing Status Sold
Purchase Type For Sale
Square Footage 2,102 sqft
Price per Sqft $1,355
MLS Listing ID ML81959886
Sold Date 05/03/24
Style Eichler
Bedrooms 4
Full Baths 2
Year Built 1967
Lot Size 8,276 Sqft
Property Description
Crafted in 1967 by the renowned Mid Century Modern Builder Joseph Eichler, this home is distinguished by its horizontal double A-frame pitched roof over the front bedroom and entry and in the back of the house over the living room. As you enter through the open air atrium, which has three sliding door points of entry into the home, the floor-to-ceiling windows invite natural light to dance across high open beam ceilings, illuminating the spacious living areas adorned with globe lighting and wood paneling. A brick wood-burning fireplace divides the living and dining spaces.The heart of the home lies in the kitchen-family room combo, featuring Corian countertops over custom cherry wood cabinets and stainless-steel appliances, including a GE Profile induction cooktop. Retreat to the primary bedroom with a walk in closet, sliding door access to the backyard, and an ensuite bath boasting a separate vanity area with quartz countertops. Three additional bedrooms offer comfort, while the exterior beckons with a landscaped atrium and backyard oasis complete with a flagstone patio, rock fountain, and lush foliage. Walking distance to Cumberland Elementary, Las Palmas Park, Sunnyvale Library and short drive to Sunnyvale town center and commute routes.
Location
State CA
County Santa Clara
Area Sunnyvale
Zoning R0
Rooms
Family Room Kitchen / Family Room Combo
Other Rooms Utility Room
Dining Room Dining Area, Dining Bar
Kitchen Cooktop - Electric, Dishwasher, Island, Microwave, Oven Range - Built-In, Pantry, Refrigerator, Skylight
Interior
Heating Radiant Floors
Cooling None
Flooring Carpet, Tile
Fireplaces Type Living Room, Wood Burning
Laundry In Utility Room
Exterior
Parking Features Attached Garage, Gate / Door Opener
Garage Spaces 2.0
Fence Fenced Back
Utilities Available Public Utilities
Roof Type Other
Building
Story 1
Foundation Concrete Slab
Sewer Sewer - Public
Water Public
Level or Stories 1
Others
Tax ID 201-13-003
Horse Property No
Special Listing Condition Not Applicable
Read Less
Want to know what your home might be worth? Contact us for a FREE valuation!

Our team is ready to help you sell your home for the highest possible price ASAP

© 2024 MLSListings Inc. All rights reserved.
Bought with Richard Williamson • Golden Gate Sotheby's International Realty
GET MORE INFORMATION






