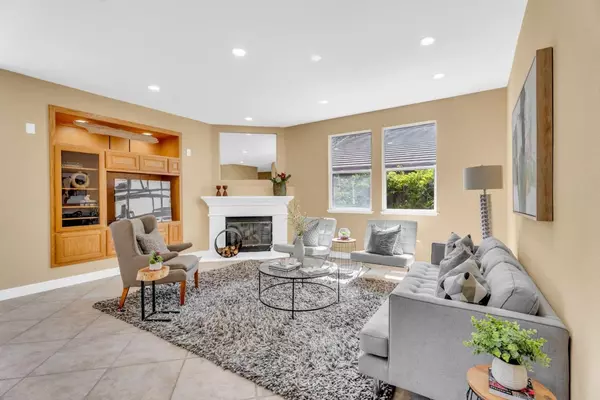$846,000
$829,888
1.9%For more information regarding the value of a property, please contact us for a free consultation.
5361 Mojave WAY Antioch, CA 94531
5 Beds
3 Baths
3,361 SqFt
Key Details
Sold Price $846,000
Property Type Single Family Home
Sub Type Single Family Home
Listing Status Sold
Purchase Type For Sale
Square Footage 3,361 sqft
Price per Sqft $251
MLS Listing ID ML81958993
Sold Date 05/08/24
Bedrooms 5
Full Baths 3
Year Built 1999
Lot Size 7,368 Sqft
Property Description
Welcome to expansive living in Antioch! This impressive 3,361 sqft single-family home offers 5 beds and 3 baths nestled on a generous 7,368 sqft lot. Step into the inviting family room where a cozy fireplace sets the ambiance, or gather in the separate dining room for memorable meals. The heart of the home lies in the open concept kitchen with breakfast nook, extended to a family room combo, featuring tile countertops, hardwood cabinets, modern appliances, and a convenient island for culinary delights. A ground-floor bedroom with a walk-in closet adds convenience, while upstairs, the expansive primary suite beckons with a gorgeous bath boasting both a shower and tub for ultimate relaxation. Enjoy the convenience of 3 additional bedrooms on the upper floor, where 2 of them are connected with the shared bathroom. Discover versatility with a separate living room and office room, perfect for work or leisure. Embrace sustainability with solar power, ensuring both eco-friendliness and cost efficiency. Parking is a breeze with a 3-car garage offering ample space. Experience luxury, comfort, functionality, and style in this captivating home, designed for modern family living and effortless entertainment.
Location
State CA
County Contra Costa
Area Antioch
Zoning P-D
Rooms
Family Room Separate Family Room
Other Rooms Den / Study / Office, Laundry Room
Dining Room Breakfast Nook, Dining Area, Eat in Kitchen, Formal Dining Room
Kitchen Cooktop - Gas, Countertop - Tile, Dishwasher, Exhaust Fan, Garbage Disposal, Island, Oven - Built-In, Oven Range - Gas
Interior
Heating Central Forced Air - Gas
Cooling Central AC
Flooring Carpet, Concrete, Tile, Vinyl / Linoleum
Fireplaces Type Family Room, Wood Burning
Laundry Dryer, Inside, Washer, Washer / Dryer
Exterior
Exterior Feature Back Yard, Other
Garage Attached Garage
Garage Spaces 3.0
Fence Fenced, Fenced Back, Wood
Utilities Available Public Utilities
Roof Type Clay,Tile
Building
Story 2
Foundation Concrete Perimeter and Slab
Sewer Sewer - Public
Water Public
Level or Stories 2
Others
Tax ID 055-530-035-9
Horse Property No
Special Listing Condition Not Applicable
Read Less
Want to know what your home might be worth? Contact us for a FREE valuation!

Our team is ready to help you sell your home for the highest possible price ASAP

© 2024 MLSListings Inc. All rights reserved.
Bought with Shaili Anant • Intero Real Estate Services
GET MORE INFORMATION






