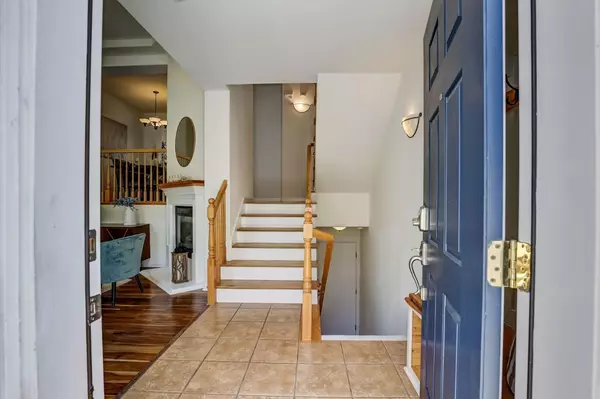$1,190,000
$1,098,000
8.4%For more information regarding the value of a property, please contact us for a free consultation.
3697 Whitworth DR Dublin, CA 94568
4 Beds
2.5 Baths
2,112 SqFt
Key Details
Sold Price $1,190,000
Property Type Townhouse
Sub Type Townhouse
Listing Status Sold
Purchase Type For Sale
Square Footage 2,112 sqft
Price per Sqft $563
MLS Listing ID ML81962281
Sold Date 05/24/24
Style Traditional
Bedrooms 4
Full Baths 2
Half Baths 1
HOA Fees $250/mo
HOA Y/N 1
Year Built 2005
Lot Size 2,112 Sqft
Property Description
This exquisite west facing, 4bd, 3.5ba townhouse style PUD, epitomizes luxury living with its high ceilings and natural light. The home features new carpet and paint, ensuring a fresh and inviting feel in every room. The kitchen is a culinary dream, featuring a reclaimed douglas fir island and a captivating pony wall crafted with live edge cashew wood slab. Illuminate your space with a trio of pendant lights handcrafted from recycled glass by artisans at Bicycle Glass of Minnesota. All complementing the Via Veneto Quartzite countertops and stainless steel GE Cafe dual electric oven with 6 burners, true convection technology, and an Air Fry feature, all seamlessly Wi-Fi enabled. The first floor showcases white oak-plank engineered hardwood, leading to a second level hosting the primary bedroom with an en-suite bathroom boasting double sinks, along with two generously sized bedrooms and another full bathroom. Upstairs, a versatile third level offers an oversized room with a convenient full bathroom. Other features include a new Trane 4 ton XR 14 air conditioner installed in 2023 featuring quiet technology. Convenience to a two-car attached garage, close proximity to a pool, shopping, and freeways, this home embodies both luxury and practicality for modern living.
Location
State CA
County Alameda
Area Dublin
Building/Complex Name The Cottages at Dublin Ranch Vii
Zoning R140
Rooms
Family Room Separate Family Room
Other Rooms Bonus / Hobby Room, Mud Room
Dining Room Dining Area in Family Room, Formal Dining Room
Kitchen Dishwasher, Island, Microwave, Oven Range - Electric, Pantry, Refrigerator
Interior
Heating Central Forced Air - Gas
Cooling Central AC
Flooring Carpet, Laminate
Fireplaces Type Gas Starter, Living Room
Laundry Inside, Washer / Dryer
Exterior
Garage Guest / Visitor Parking, On Street
Garage Spaces 2.0
Pool Community Facility, Pool - Fenced, Pool - In Ground
Community Features Additional Storage, Club House, Community Pool
Utilities Available Individual Gas Meters, Public Utilities
Roof Type Tile
Building
Lot Description Ground Floor
Faces South
Story 3
Unit Features Unit Faces Common Area,Tri Level Unit
Foundation Concrete Slab
Sewer Sewer - Public
Water Public
Level or Stories 3
Others
HOA Fee Include Common Area Electricity,Common Area Gas,Insurance - Common Area,Insurance - Homeowners ,Landscaping / Gardening,Maintenance - Common Area,Maintenance - Exterior,Pool, Spa, or Tennis
Restrictions None
Tax ID 985-0036-239
Horse Property No
Special Listing Condition Not Applicable
Read Less
Want to know what your home might be worth? Contact us for a FREE valuation!

Our team is ready to help you sell your home for the highest possible price ASAP

© 2024 MLSListings Inc. All rights reserved.
Bought with Satish Susheelkar • Realty One Group AMR
GET MORE INFORMATION






