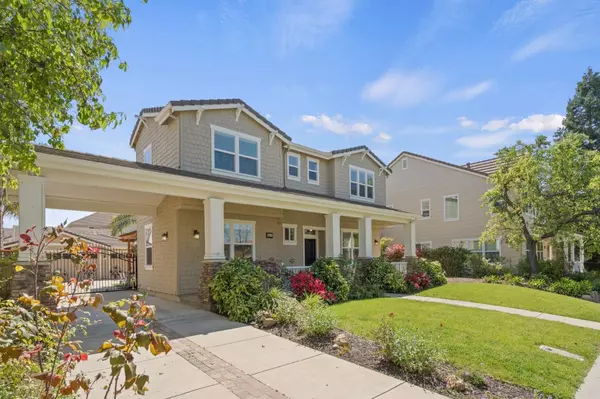$1,910,000
$1,848,000
3.4%For more information regarding the value of a property, please contact us for a free consultation.
5635 Elder CIR Livermore, CA 94550
5 Beds
4 Baths
3,541 SqFt
Key Details
Sold Price $1,910,000
Property Type Single Family Home
Sub Type Single Family Home
Listing Status Sold
Purchase Type For Sale
Square Footage 3,541 sqft
Price per Sqft $539
MLS Listing ID ML81961575
Sold Date 05/28/24
Style Mediterranean
Bedrooms 5
Full Baths 4
HOA Fees $8/ann
HOA Y/N 1
Year Built 2004
Lot Size 9,017 Sqft
Property Description
This stunning home is located in the highly coveted & desired Lindenwood neighborhood amidst Livermore's serene hills and award-winning vineyards. Perfectly positioned just minutes from the charming & vibrant downtown Livermore, community parks, biking & walking trails, leading to several elite & renowned top golf courses. Enter the spacious, open & highly functional floor plan to the vast living room & dining area, leading to the gourmet kitchen with walk-in pantry, granite counters and a chef's center island. The adjacent spacious family room with fireplace & dining area leads to your pristine pool, soothing spa & park-like rear grounds, the ideal space for your day-to-day living and finest family time. This executive floor plan boasts an ideal ground-floor bedroom & bathroom, with a separate laundry room downstairs. Upstairs you'll find an expansive primary bedroom, a large primary bath with separate tub & shower, and his & hers walk-in closets. Three other well-positioned bedrooms & 2 full bathrooms complement this superior 5-bedroom executive home. The manicured curb appeal with an automatic gate leads to your massive 3-car detached garage. Your dream home awaits, come see this impressive home before it's too late.
Location
State CA
County Alameda
Area Livermore
Zoning R1-8
Rooms
Family Room Separate Family Room
Other Rooms Laundry Room, Storage
Dining Room Breakfast Bar, Dining Area in Family Room, Dining Area in Living Room
Kitchen Countertop - Granite, Dishwasher, Garbage Disposal, Island, Microwave, Oven - Double, Oven - Self Cleaning, Oven Range - Gas, Pantry, Refrigerator
Interior
Heating Heating - 2+ Zones
Cooling Ceiling Fan, Central AC, Multi-Zone
Flooring Carpet, Tile, Wood, Other
Fireplaces Type Family Room
Laundry Dryer, Electricity Hookup (220V), In Utility Room, Inside, Tub / Sink, Washer
Exterior
Exterior Feature Back Yard, Fenced, Low Maintenance, Sprinklers - Auto
Parking Features Detached Garage, Electric Gate, Gate / Door Opener
Garage Spaces 3.0
Fence Fenced, Gate
Pool Pool - Cover, Pool - In Ground, Spa - Above Ground, Spa / Hot Tub
Utilities Available Public Utilities
View Neighborhood, Vineyard
Roof Type Tile
Building
Lot Description Grade - Level
Story 2
Foundation Concrete Slab
Sewer Sewer - Public
Water Public
Level or Stories 2
Others
HOA Fee Include Maintenance - Common Area,Management Fee,Reserves,Other
Tax ID 099A-1504-072
Security Features Fire System - Sprinkler,Security Fence
Horse Property No
Special Listing Condition Not Applicable
Read Less
Want to know what your home might be worth? Contact us for a FREE valuation!

Our team is ready to help you sell your home for the highest possible price ASAP

© 2024 MLSListings Inc. All rights reserved.
Bought with Judith Vandsburger • KW Bay Area Estates
GET MORE INFORMATION






