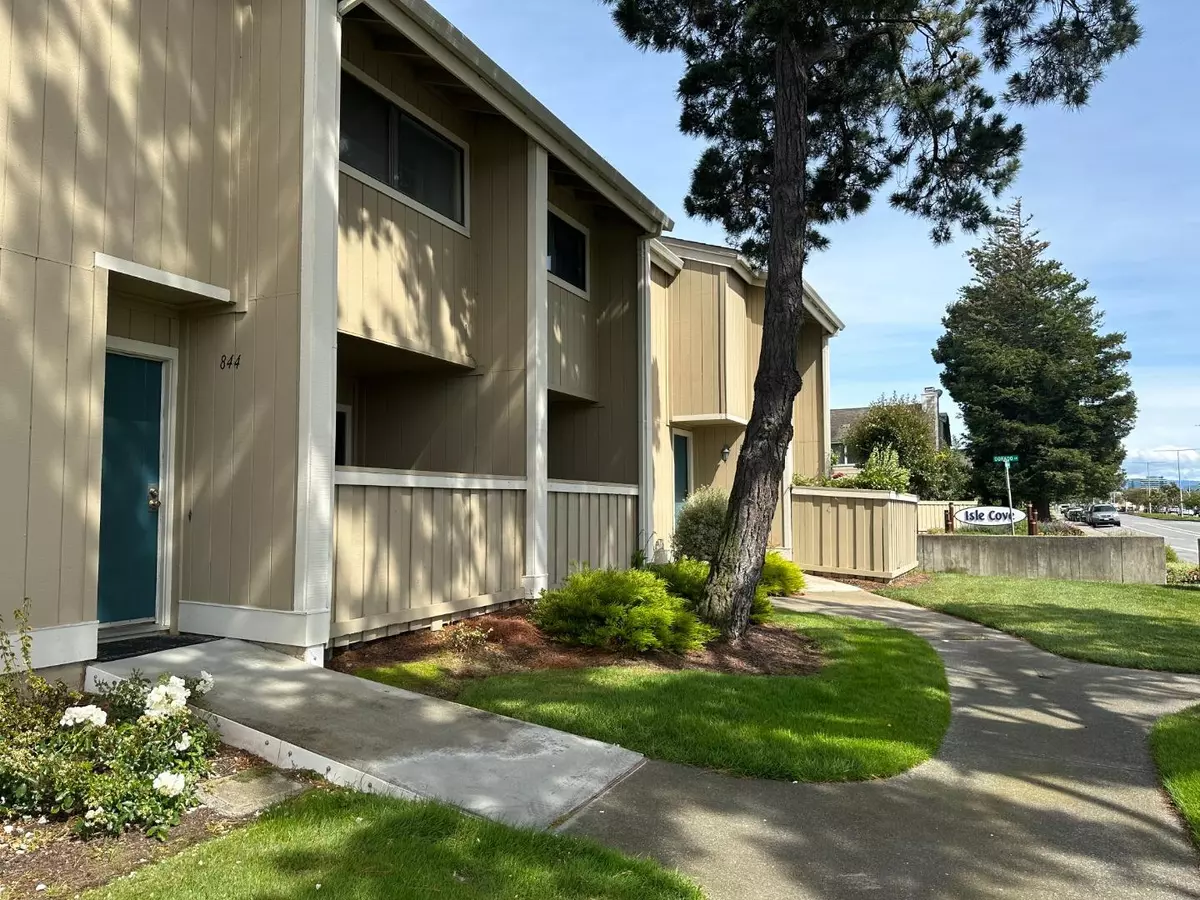$955,000
$955,000
For more information regarding the value of a property, please contact us for a free consultation.
844 Juno LN Foster City, CA 94404
3 Beds
2.5 Baths
1,330 SqFt
Key Details
Sold Price $955,000
Property Type Townhouse
Sub Type Townhouse
Listing Status Sold
Purchase Type For Sale
Square Footage 1,330 sqft
Price per Sqft $718
MLS Listing ID ML81971702
Sold Date 06/27/24
Bedrooms 3
Full Baths 2
Half Baths 1
HOA Fees $610/mo
HOA Y/N 1
Year Built 1973
Lot Size 1,350 Sqft
Property Description
Opportunity awaits with this spacious three-bedroom, 2.5-bathroom townhome at 844 Juno Ln in Foster City. This property offers a great canvas for your vision. All it needs is a little TLC to bring out its full potential, and YOU capture the equity! Isle Cove real estate benefits from its location and recreation opportunities, with easy access to parks, shopping and dining. Edgewater Park offers 9.5 acres adjacent to the elementary school. The neighborhoods other park, Arcturus, is also nearby. Furthermore, you can enjoy cruising along bike and pedestrian paths around the waterways separating Foster City from San Mateo. In addition, the Isle Cove community comes with fantastic amenities: 2-car garage, ample guest parking, pool, and tennis courts. It's perfect for those seeking an active lifestyle. Of importance to all local homeowners who care about property values: this area is served by a variety of highly rated public and private schools from elementary to high school. Enjoy Foster City's desirable location with easy commuter access to jobs along the Peninsula, San Francisco, East Bay, or South Bay. Don't miss the chance to transform this townhome into your home!
Location
State CA
County San Mateo
Area Fc- Nbrhood#9 - Isle Cove Etc.
Building/Complex Name Isle Cove
Zoning RMR3PD
Rooms
Family Room No Family Room
Dining Room Dining Area
Kitchen Dishwasher, Oven Range - Electric, Refrigerator
Interior
Heating Gas, Wall Furnace
Cooling None
Flooring Carpet
Laundry Dryer, Inside, Washer
Exterior
Garage Parking Area
Garage Spaces 2.0
Utilities Available Public Utilities
Roof Type Shingle
Building
Story 2
Foundation Concrete Slab
Sewer Sewer - Public
Water Public
Level or Stories 2
Others
HOA Fee Include Exterior Painting,Insurance - Common Area,Pool, Spa, or Tennis,Recreation Facility,Reserves,Roof
Restrictions Pets - Rules
Tax ID 105-110-730
Horse Property No
Special Listing Condition Not Applicable , Comp Only
Read Less
Want to know what your home might be worth? Contact us for a FREE valuation!

Our team is ready to help you sell your home for the highest possible price ASAP

© 2024 MLSListings Inc. All rights reserved.
Bought with Sternsmith Group • Compass
GET MORE INFORMATION





