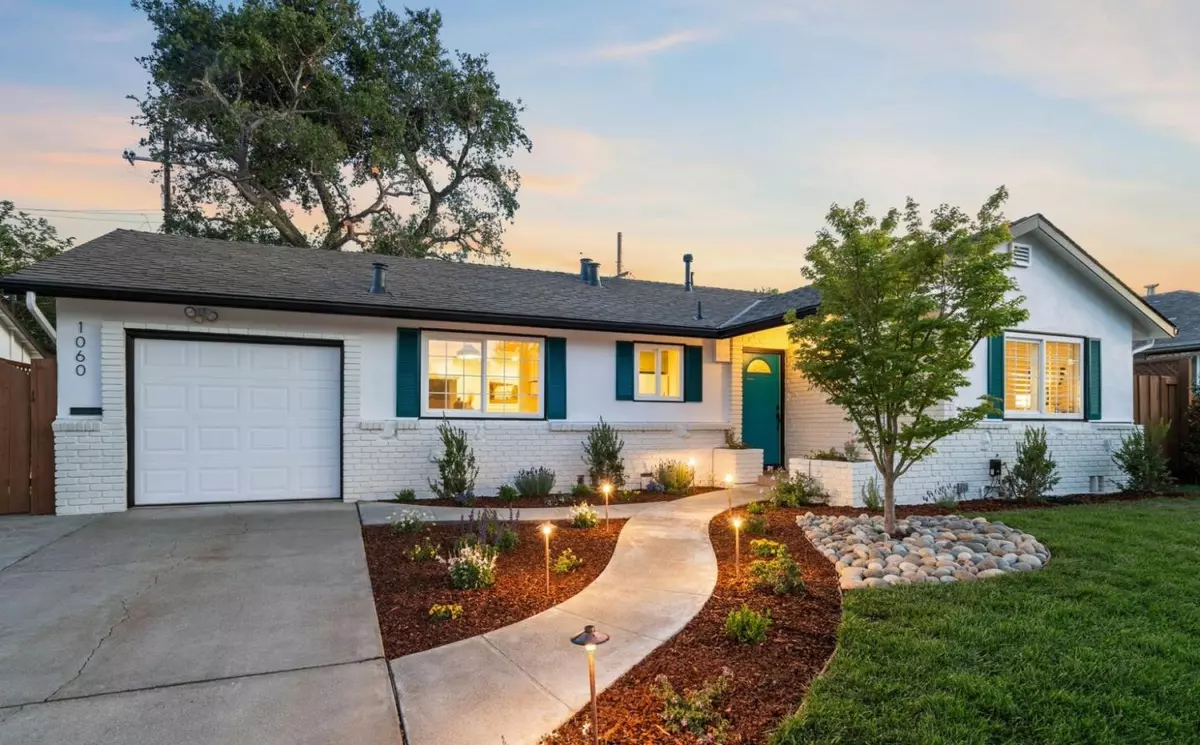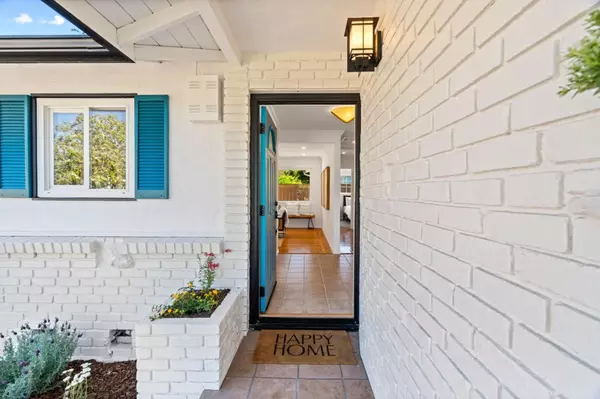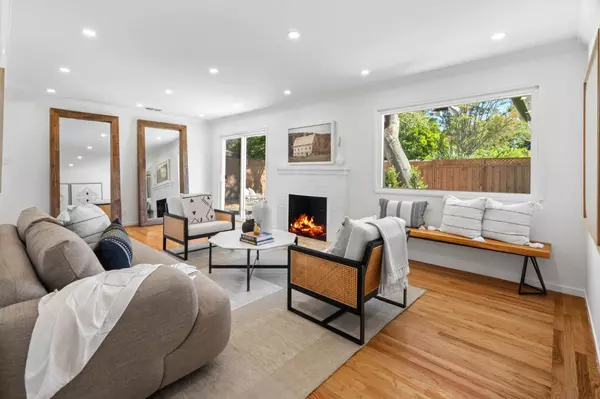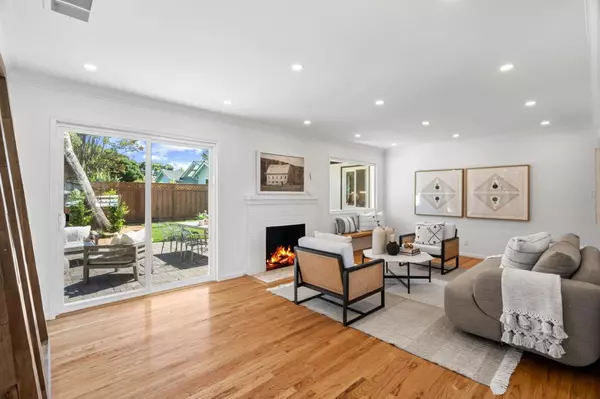$2,450,000
$2,098,000
16.8%For more information regarding the value of a property, please contact us for a free consultation.
1060 Hudson WAY Sunnyvale, CA 94087
3 Beds
1 Bath
1,154 SqFt
Key Details
Sold Price $2,450,000
Property Type Single Family Home
Sub Type Single Family Home
Listing Status Sold
Purchase Type For Sale
Square Footage 1,154 sqft
Price per Sqft $2,123
MLS Listing ID ML81969104
Sold Date 07/11/24
Bedrooms 3
Full Baths 1
Year Built 1953
Lot Size 5,663 Sqft
Property Description
Experience the perfect blend of charm, convenience, and potential in the highly coveted Cherry Chase neighborhood! Explore the recently upgraded interior featuring hardwood floors, a cozy fireplace, new interior & exterior paint, recessed lighting, a kitchen equipped with high end stainless steel appliances and refinished cabinets, a revitalized bathroom, and much more. Situated on a generous 5,500+ sf lot, the convenient layout offers excellent potential for future expansion. The desirable south-facing backyard floods property with natural light and provides an outdoor space ideal for entertainment or play. Freshly manicured landscaping and a newly epoxy-coated garage further enhance the appeal of this exceptional property. Coupled with its proximity to award-winning schools, this home presents an incredible opportunity to own a piece of the thriving Sunnyvale market!
Location
State CA
County Santa Clara
Area Sunnyvale
Zoning R0
Rooms
Family Room Other
Dining Room Dining Area
Kitchen Countertop - Other, Dishwasher, Garbage Disposal, Microwave, Oven Range - Gas, Refrigerator
Interior
Heating Central Forced Air
Cooling Central AC
Flooring Hardwood, Tile
Fireplaces Type Living Room, Wood Burning
Laundry In Garage, Washer / Dryer
Exterior
Exterior Feature Fenced, Sprinklers - Auto
Parking Features Attached Garage, On Street
Garage Spaces 1.0
Fence Wood
Utilities Available Public Utilities
Roof Type Composition
Building
Lot Description Grade - Level
Story 1
Foundation Concrete Perimeter, Post and Pier
Sewer Sewer - Public
Water Public
Level or Stories 1
Others
Tax ID 198-21-025
Horse Property No
Special Listing Condition Not Applicable
Read Less
Want to know what your home might be worth? Contact us for a FREE valuation!

Our team is ready to help you sell your home for the highest possible price ASAP

© 2024 MLSListings Inc. All rights reserved.
Bought with Stella Rosh • Compass
GET MORE INFORMATION






