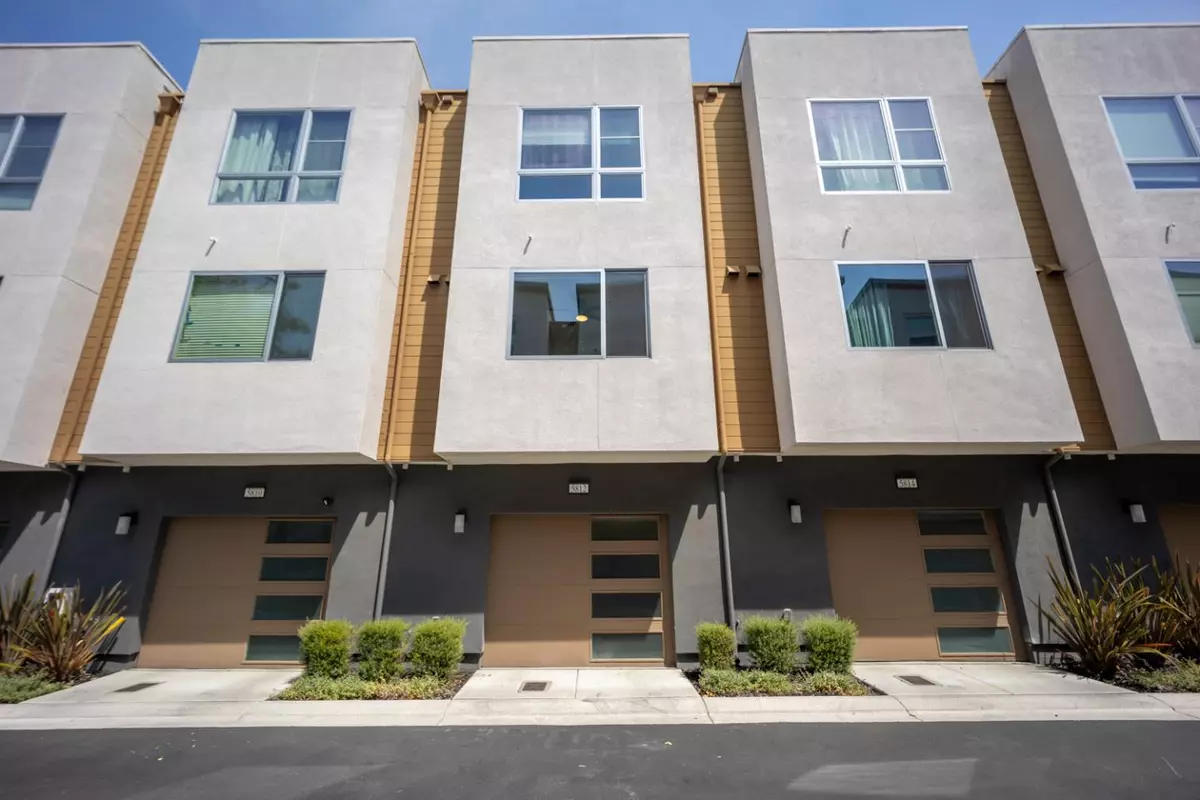$920,000
$888,000
3.6%For more information regarding the value of a property, please contact us for a free consultation.
5812 El Dorado AVE El Cerrito, CA 94530
3 Beds
3 Baths
1,388 SqFt
Key Details
Sold Price $920,000
Property Type Townhouse
Sub Type Townhouse
Listing Status Sold
Purchase Type For Sale
Square Footage 1,388 sqft
Price per Sqft $662
MLS Listing ID ML81970363
Sold Date 07/19/24
Bedrooms 3
Full Baths 3
HOA Fees $336/mo
HOA Y/N 1
Year Built 2019
Lot Size 653 Sqft
Property Description
Welcome to your dream home! This stunning townhouse, built in 2019, is located in the heart of El Cerrito & offers the perfect blend of luxury & convenience. This 3-bedroom, 3-bathroom is designed for comfortable living & entertaining. Step inside & be greeted by an open floor plan that seamlessly connects the living, dining, & kitchen areas. The luxury laminate flooring adds a touch of sophistication, while the plush carpet in the bedrooms ensures cozy comfort. Large picturesque windows flood the home with natural light, highlighting the high-end Hunter Douglas shades & providing a bright, airy atmosphere. The primary bedroom is a true retreat, featuring a spacious en-suite with a large soaking tub, separate stall shower, & double vanity sinks. Enjoy your morning coffee on one of the 2 private balconies. Additional features include A/C for year-round comfort, tandem 2-car garage with ample storage & parking and fresh interior paint. 1-min walk to Central Park, where you have daily recreational activities at your doorstep. Short drive to Costco, 99 Ranch Market, & much more. Plus, with easy access to I-80, commuting & travel are a breeze. Don't miss the opportunity to own this exceptional home in El Cerrito. Schedule a viewing today and experience luxury living at its finest!
Location
State CA
County Contra Costa
Area El Cerrito
Zoning C050
Rooms
Family Room No Family Room
Dining Room Dining Area in Living Room
Kitchen Cooktop - Gas, Countertop - Quartz, Dishwasher, Hood Over Range, Island with Sink, Microwave, Oven - Gas, Refrigerator
Interior
Heating Central Forced Air
Cooling Ceiling Fan, Central AC
Flooring Carpet, Laminate, Tile
Laundry Inside, Upper Floor, Washer / Dryer
Exterior
Exterior Feature Balcony / Patio
Garage Attached Garage
Garage Spaces 2.0
Utilities Available Public Utilities
View Neighborhood
Roof Type Other
Building
Story 2
Foundation Other
Sewer Sewer - Public
Water Public
Level or Stories 2
Others
HOA Fee Include Common Area Electricity,Common Area Gas,Electricity,Exterior Painting,Insurance - Common Area,Landscaping / Gardening,Maintenance - Common Area,Maintenance - Exterior,Roof,Water
Tax ID 510-170-006-9
Horse Property No
Special Listing Condition Not Applicable
Read Less
Want to know what your home might be worth? Contact us for a FREE valuation!

Our team is ready to help you sell your home for the highest possible price ASAP

© 2024 MLSListings Inc. All rights reserved.
Bought with Rachel Melby • Red Oak Realty
GET MORE INFORMATION






