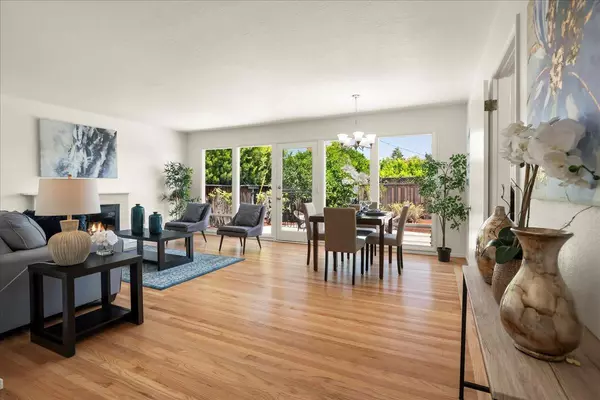$2,405,000
$2,088,000
15.2%For more information regarding the value of a property, please contact us for a free consultation.
1109 Merrimac DR Sunnyvale, CA 94087
3 Beds
1 Bath
1,287 SqFt
Key Details
Sold Price $2,405,000
Property Type Single Family Home
Sub Type Single Family Home
Listing Status Sold
Purchase Type For Sale
Square Footage 1,287 sqft
Price per Sqft $1,868
MLS Listing ID ML81974200
Sold Date 08/20/24
Bedrooms 3
Full Baths 1
Year Built 1954
Lot Size 5,663 Sqft
Property Description
This is the Cherry Chase home you've been waiting for! Interior has been completely painted, and beautiful hardwood floors have been professionally refinished, it is staged and looks beautiful. Kitchen cabinets were refreshed with new paint and pulls, and new countertop, sink, disposal and faucet were added as well as a new vinyl laminate floor. Interior doors have new brushed nickel door levers. Living/dining room with wall to wall windows/door, overlook very private backyard w/large patio area and mature citrus trees (grapefruit, lemon, orange - all delicious). Room off of garage can be used as a family room, home office, guest or 4th bedroom. It has side and backyard access. Extra long driveway affords homeowner plenty of off street parking, and part of it could be used for potential future expansion of the home. This home is conveniently located within walking distance to Cherry Chase Elementary (no busy streets to cross) and all major commute arteries (Highways 85, 280, 101 nearby). Also very close to Safeway, Starbucks, Zanotto's, and more. Like to ride your bike? Stevens Creek Trailhead is nearby and leads up to Shoreline, Google, and more!
Location
State CA
County Santa Clara
Area Sunnyvale
Zoning R0
Rooms
Family Room No Family Room
Dining Room Dining Area in Living Room
Interior
Heating Central Forced Air - Gas
Cooling None
Fireplaces Type Living Room
Exterior
Parking Features Attached Garage
Garage Spaces 2.0
Utilities Available Individual Electric Meters, Individual Gas Meters, Natural Gas, Public Utilities
Roof Type Tar and Gravel
Building
Story 1
Foundation Concrete Perimeter and Slab
Sewer Sewer - Public, Sewer Connected
Water Public
Level or Stories 1
Others
Tax ID 198-39-026
Horse Property No
Special Listing Condition Not Applicable
Read Less
Want to know what your home might be worth? Contact us for a FREE valuation!

Our team is ready to help you sell your home for the highest possible price ASAP

© 2024 MLSListings Inc. All rights reserved.
Bought with Anna Duan • Coldwell Banker Realty
GET MORE INFORMATION






