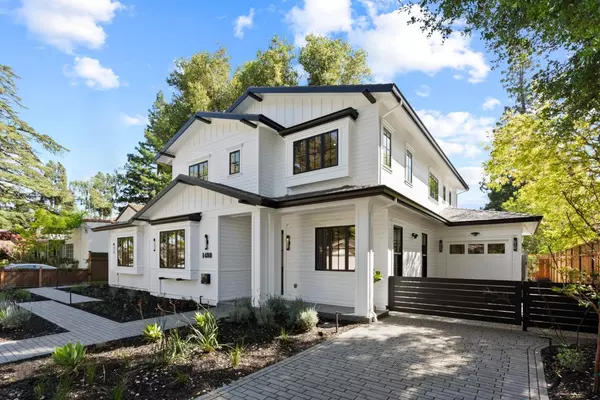$8,580,000
$9,288,000
7.6%For more information regarding the value of a property, please contact us for a free consultation.
1480 Byron ST Palo Alto, CA 94301
8 Beds
7.5 Baths
5,272 SqFt
Key Details
Sold Price $8,580,000
Property Type Single Family Home
Sub Type Single Family Home
Listing Status Sold
Purchase Type For Sale
Square Footage 5,272 sqft
Price per Sqft $1,627
MLS Listing ID ML81972081
Sold Date 09/20/24
Style Craftsman
Bedrooms 8
Full Baths 7
Half Baths 1
Year Built 2024
Lot Size 7,500 Sqft
Property Description
Gorgeous custom-built brand new home in the prestigious Professorville area just a mile from Palo Alto Downtown & 19-acre Rinconada Park, library & pool. This 8-bedroom, 7.5-bathroom luxury home sits on a generous 75-ft wide lot With a theater, recreation room, wine cellar, and great location to suit your every need. This light-filled home is defined by fabulous architectural design & quality craftsmanship.**Chef-inspired kitchen w/Sub-zero refrigerator, Wolf appliances & beautiful quartz countertops. Home Automation System for audio-visual; Marvin windows; La Cantina bi-fold door opening to covered patio & backyard w/ built-in Wolf 42 BBQ set. The upper level's 4 bedrooms w/vaulted ceilings include a luxurious primary suite w/walk-in closet, tub & oversized shower. 2 suites on 1st floor (one in attached ADU) & 2 BR on lower level. Mobile app-accessible intercom system; owned solar panel system; ProVia metal roofing; driveway w/Basalite permeable pavers & automatic gate. With instant access to Stanford University, Town & Country Village, Walter Hays/Greene/Palo Alto High schools & tech companies. Do not miss this fantastic opportunity! You'll love living here! Total construction 6,167 sq ft, consisting of: 5,272 sf (living area), 214 (garage), 681 sf (covered patio).
Location
State CA
County Santa Clara
Area Professorville
Zoning R1
Rooms
Family Room Kitchen / Family Room Combo
Other Rooms Basement - Finished, Formal Entry, Great Room, Laundry Room, Media / Home Theater, Recreation Room, Utility Room, Wine Cellar / Storage
Dining Room Dining Area in Family Room, Eat in Kitchen
Kitchen 220 Volt Outlet, Built-in BBQ Grill, Dishwasher, Exhaust Fan, Freezer, Hood Over Range, Island with Sink, Microwave, Oven Range - Built-In, Oven Range - Electric, Refrigerator, Wine Refrigerator
Interior
Heating Central Forced Air, Electric, Heating - 2+ Zones, Solar
Cooling Ceiling Fan, Central AC, Multi-Zone
Flooring Hardwood, Tile, Travertine
Fireplaces Type Gas Burning, Gas Starter, Living Room
Laundry Electricity Hookup (220V), Inside, Upper Floor, Washer / Dryer
Exterior
Exterior Feature Back Yard, Balcony / Patio, BBQ Area, Deck , Fenced, Outdoor Kitchen, Sprinklers - Auto, Sprinklers - Lawn
Garage Attached Garage, Electric Car Hookup
Garage Spaces 1.0
Fence Fenced, Fenced Back
Utilities Available Individual Electric Meters, Public Utilities, Solar Panels - Owned
View Neighborhood
Roof Type Metal
Building
Lot Description Grade - Level
Story 3
Foundation Concrete Perimeter and Slab, Steel Frame, Wood Frame
Sewer Septic Connected, Sewer - Public, Sewer Connected, Sewer in Street, Sump Pump
Water Individual Water Meter, Public, Water On Site
Level or Stories 3
Others
Tax ID 120-08-036
Security Features Fire Alarm ,Fire System - Sprinkler,Panic Alarm,Secured Garage / Parking,Video / Audio System
Horse Property No
Special Listing Condition Not Applicable
Read Less
Want to know what your home might be worth? Contact us for a FREE valuation!

Our team is ready to help you sell your home for the highest possible price ASAP

© 2024 MLSListings Inc. All rights reserved.
Bought with RECIP • Out of Area Office
GET MORE INFORMATION






