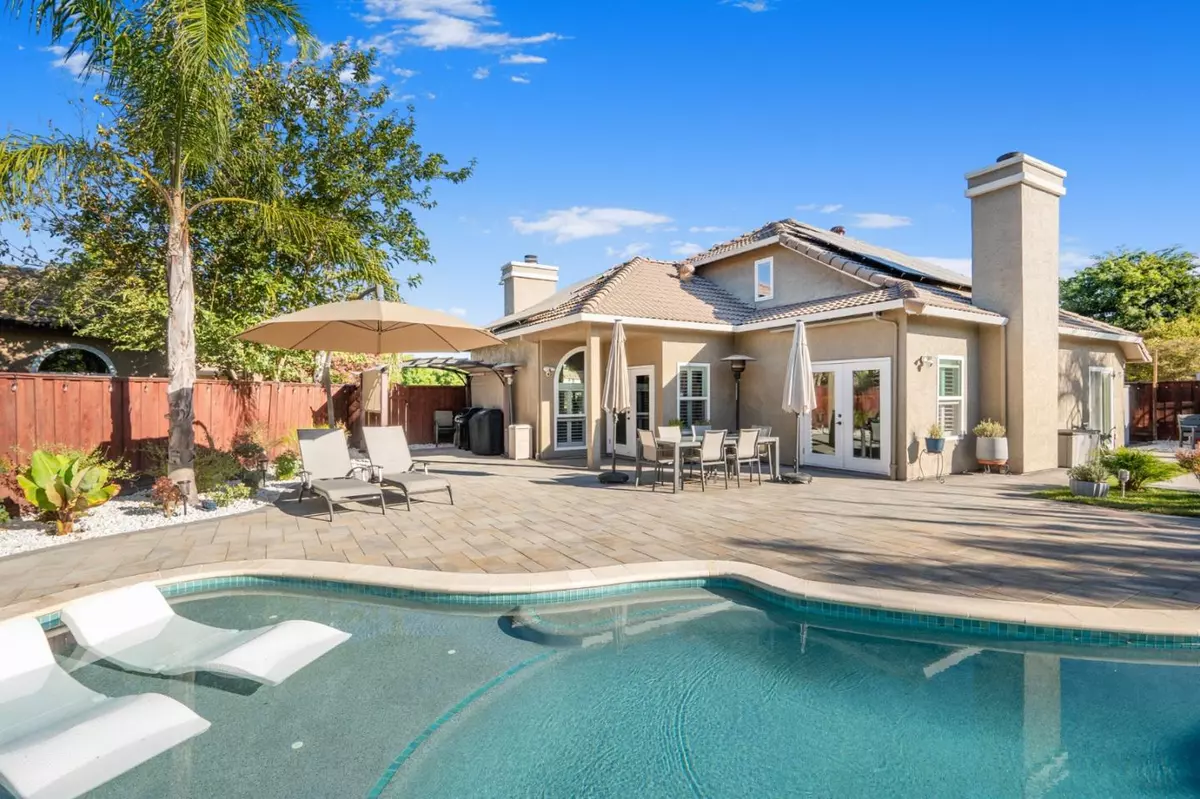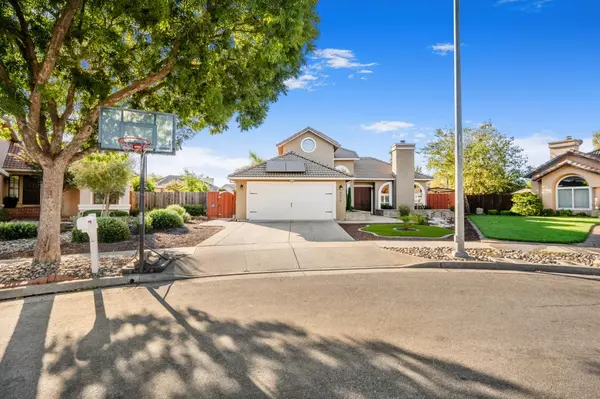$1,201,000
$1,199,000
0.2%For more information regarding the value of a property, please contact us for a free consultation.
9076 San Juan CT Gilroy, CA 95020
3 Beds
2.5 Baths
2,005 SqFt
Key Details
Sold Price $1,201,000
Property Type Single Family Home
Sub Type Single Family Home
Listing Status Sold
Purchase Type For Sale
Square Footage 2,005 sqft
Price per Sqft $599
MLS Listing ID ML81977446
Sold Date 09/20/24
Bedrooms 3
Full Baths 2
Half Baths 1
Year Built 1986
Lot Size 9,028 Sqft
Property Description
Welcome to 9076 San Juan Court, a beautifully updated home nestled in one of the best neighborhoods in Gilroy. This stunning 3-bedroom, 2.5-bathroom residence offers 2,005 square feet of stylish living space on a generous 9,028 square foot lot. Step inside to find tile flooring that flows throughout the open-concept living areas. The modern kitchen is a chef's dream, featuring stainless steel appliances and ample counter space. Adjacent to the kitchen, you'll find a cozy dining area perfect for intimate meals or entertaining guests. The primary suite, conveniently located on the first floor, is a true retreat with an en-suite bathroom and plenty of closet space. Two additional bedrooms upstairs provide comfort and flexibility, whether for guests or a home office. Outside, enjoy your own private oasis with a sparkling swimming pool and ample space for lounging or entertaining. The expansive backyard also includes a sport court, perfect for active outdoor fun. Solar panels add an eco-friendly touch, reducing your energy costs and carbon footprint. Conveniently located near parks, shopping, and restaurants, this home offers the perfect blend of tranquility and accessibility. Experience the best of Gilroy living in this exceptional property, all with no HOAs!
Location
State CA
County Santa Clara
Area Morgan Hill / Gilroy / San Martin
Zoning R1
Rooms
Family Room Kitchen / Family Room Combo
Dining Room Formal Dining Room
Kitchen Cooktop - Gas, Countertop - Quartz, Dishwasher, Hood Over Range, Microwave, Oven Range - Gas, Refrigerator
Interior
Heating Central Forced Air
Cooling Ceiling Fan, Central AC
Flooring Tile, Vinyl / Linoleum
Laundry In Utility Room, Washer / Dryer
Exterior
Exterior Feature Back Yard, Fenced, Gazebo, Sprinklers - Auto
Garage Attached Garage, On Street
Garage Spaces 2.0
Fence Fenced Back, Wood
Pool Pool - Gunite, Pool - In Ground
Utilities Available Public Utilities, Solar Panels - Leased
Roof Type Tile
Building
Lot Description Grade - Mostly Level
Story 2
Foundation Concrete Slab
Sewer Sewer - Public
Water Public, Water Softener - Owned
Level or Stories 2
Others
Tax ID 783-37-007
Security Features Video / Audio System,Other
Horse Property No
Special Listing Condition Not Applicable
Read Less
Want to know what your home might be worth? Contact us for a FREE valuation!

Our team is ready to help you sell your home for the highest possible price ASAP

© 2024 MLSListings Inc. All rights reserved.
Bought with Adam Warrick • Compass
GET MORE INFORMATION






