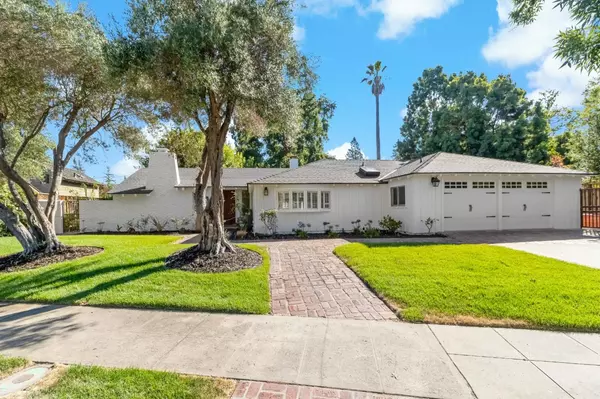$6,800,000
$7,180,000
5.3%For more information regarding the value of a property, please contact us for a free consultation.
2250 Byron ST Palo Alto, CA 94301
5 Beds
4 Baths
3,579 SqFt
Key Details
Sold Price $6,800,000
Property Type Single Family Home
Sub Type Single Family Home
Listing Status Sold
Purchase Type For Sale
Square Footage 3,579 sqft
Price per Sqft $1,899
MLS Listing ID ML81978791
Sold Date 09/30/24
Style Farm House
Bedrooms 5
Full Baths 4
Year Built 1938
Lot Size 0.264 Acres
Property Description
Rare opportunity! Tranquil location in old Palo Alto! This splendid one-story residence offers an expansive living space of 3,579 sf, situated on a generous lot of approx.12k sf with five bedrooms and four remodeled bathrooms. Renowned designer Marcus Stedman designed this elegant home, it was previously owned by Bill Hewlett( co-founder of HP) and his wife, Flora Hewlett! Marcus Stedman worked in a charming style reminiscent of Carmel cottages and the early California Ranch house. This wonderful home still keeps its features of iron door hardware, light fixtures, fireplace tools, hand-hewn beamed ceilings, and wide-wood doors. Meticulously maintained gardens and newly installed lawns enhance the property's curb appeal while also providing a peaceful outdoor retreat. Easy access to Parks, Shops, Restaurants, and Public transport makes it ideal for those who appreciate convenience without compromising on tranquility. Center of Three top Schools : Walter Hays Elem, Frank S. Greene Jr. Middle & Palo Alto High School. Air conditioning is also available for those warmer days, New roof & new garage door.
Location
State CA
County Santa Clara
Area Old Palo Alto
Zoning R1
Rooms
Family Room Separate Family Room
Other Rooms Basement - Unfinished, Formal Entry
Dining Room Breakfast Nook, Formal Dining Room
Kitchen 220 Volt Outlet, Cooktop - Gas, Countertop - Quartz, Dishwasher, Freezer, Garbage Disposal, Hood Over Range, Oven Range - Gas, Refrigerator
Interior
Heating Central Forced Air
Cooling Central AC
Flooring Hardwood, Tile
Fireplaces Type Free Standing, Gas Burning, Living Room, Primary Bedroom
Laundry In Garage, Washer / Dryer
Exterior
Exterior Feature Back Yard, Courtyard, Fenced, Sprinklers - Auto
Garage Attached Garage, On Street
Garage Spaces 2.0
Fence Fenced
Utilities Available Public Utilities
View Neighborhood
Roof Type Composition
Building
Lot Description Grade - Level
Faces Southeast
Story 1
Foundation Concrete Perimeter and Slab
Sewer Sewer - Public
Water Public
Level or Stories 1
Others
Tax ID 124-05-028
Horse Property No
Special Listing Condition Not Applicable
Read Less
Want to know what your home might be worth? Contact us for a FREE valuation!

Our team is ready to help you sell your home for the highest possible price ASAP

© 2024 MLSListings Inc. All rights reserved.
Bought with Helen Du • Compass
GET MORE INFORMATION






