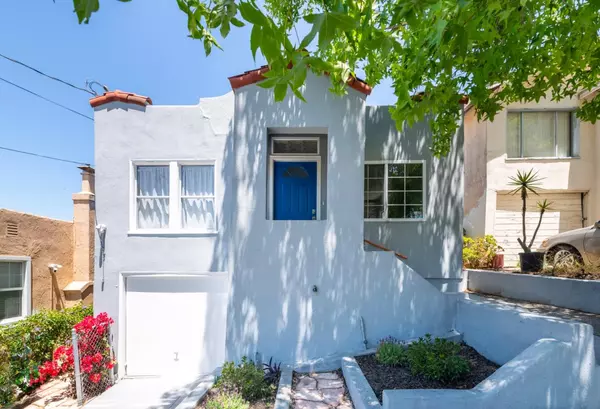$592,500
$599,000
1.1%For more information regarding the value of a property, please contact us for a free consultation.
4512 Ellen ST Oakland, CA 94601
2 Beds
1 Bath
825 SqFt
Key Details
Sold Price $592,500
Property Type Single Family Home
Sub Type Single Family Home
Listing Status Sold
Purchase Type For Sale
Square Footage 825 sqft
Price per Sqft $718
MLS Listing ID ML81972523
Sold Date 10/01/24
Bedrooms 2
Full Baths 1
Year Built 1928
Lot Size 1,856 Sqft
Property Description
Old-world-charm Modern home, nestled on a tree-lined street in the sought-after lower Maxwell Park neighborhood of Oakland! This delightful residence seamlessly blends architectural elements with modern design, offering a unique and stylish living experience. Upon entry, you're welcomed into light-filled and airy living space that maximize every square foot, creating a cozy yet functional environment. Carefully chosen finishes and an open layout make this home a gem, large windows flood the interiors with natural light, fostering a warm and inviting atmosphere. The modern kitchen features sleek cabinetry, stainless appliances, and quartz counters, designed to optimize storage and workspace, enhancing the joy of cooking. The updated bathroom showcases elegant finishes, clean lines, providing a tranquil space for relaxation. Step outside into the low-maintenance yard oasis, a private retreat perfect for intimate gatherings or peaceful escapes. The outdoor area boasts a cozy garden with fruit trees, ideal for enjoying the beautiful California weather. The location offers easy access to a variety of amenities. Explore the vibrant dining scene, parks, and more, all at a short distance. Enjoy Oakland with effortless access while relishing the peace of your own private haven.
Location
State CA
County Alameda
Zoning SFR
Rooms
Family Room Kitchen / Family Room Combo
Other Rooms Bonus / Hobby Room, Laundry Room, Office Area, Storage
Dining Room Dining Area
Kitchen Dishwasher, Exhaust Fan, Garbage Disposal, Oven Range, Pantry, Refrigerator
Interior
Heating Central Forced Air - Gas
Cooling Window / Wall Unit
Flooring Hardwood, Tile
Fireplaces Type Wood Burning
Laundry Gas Hookup, Washer / Dryer
Exterior
Exterior Feature Back Yard, Fenced, Low Maintenance, Sprinklers - Auto, Other
Garage Attached Garage
Garage Spaces 1.0
Fence Fenced
Utilities Available Public Utilities
View Neighborhood
Roof Type Rolled Composition
Building
Lot Description Grade - Mostly Level
Story 1
Foundation Concrete Perimeter
Sewer Sewer - Public
Water Public
Level or Stories 1
Others
Tax ID 036-2412-026
Horse Property No
Special Listing Condition Not Applicable
Read Less
Want to know what your home might be worth? Contact us for a FREE valuation!

Our team is ready to help you sell your home for the highest possible price ASAP

© 2024 MLSListings Inc. All rights reserved.
Bought with Monarch Kao • Venture Sotheby's Intl Rlty
GET MORE INFORMATION






