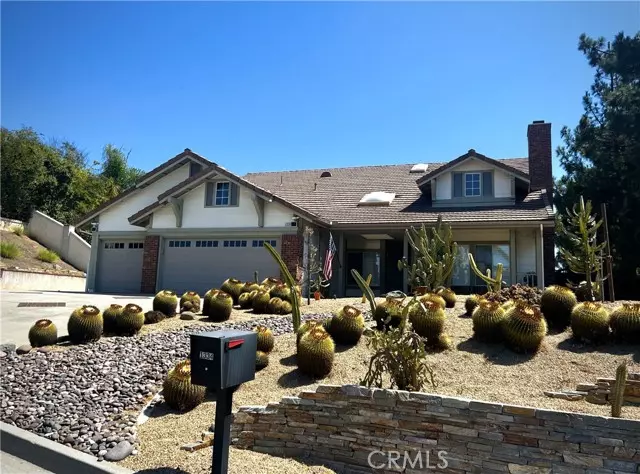Bought with Katrina Butts • Compass
$1,365,000
$1,380,000
1.1%For more information regarding the value of a property, please contact us for a free consultation.
1334 Oak View Way Escondido, CA 92029
4 Beds
2 Baths
2,452 SqFt
Key Details
Sold Price $1,365,000
Property Type Single Family Home
Sub Type Detached
Listing Status Sold
Purchase Type For Sale
Square Footage 2,452 sqft
Price per Sqft $556
MLS Listing ID CRSW24181319
Sold Date 10/29/24
Bedrooms 4
Full Baths 2
HOA Y/N No
Originating Board Datashare California Regional
Year Built 1991
Lot Size 0.590 Acres
Property Description
Step into luxury with this beautifully upgraded home, where no detail has been overlooked. With over $150k in remodel and upgrades, this home is both beautiful and functional, offering luxury living at its finest. The interior features soaring cathedral ceilings and strategically placed skylights, filling the space with abundant natural light. High-end plantation shutters adorn every window, providing both elegance and privacy. The gourmet kitchen is a chef’s dream, boasting premium appliances including a Monagram refrigerator & microwave, Bosch dishwasher, and a Thermador commercial grade stove. High-end solid wood cabinetry, custom soft close doors & drawers, and hardware complete the upscale look. New flooring flows throughout, adding a seamless and polished feel to the home. For those who love to entertain, a stylish wet bar is centrally located, offering the perfect space for hosting gatherings. The bathrooms are equally impressive, with double sinks, custom fixtures, and premium finishes. The laundry room has been completely updated with new appliances, offering both functionality and style. Additional features include ample attic storage with pull-down stairs and meticulously finished details like custom 8' tall interior doors and updated interior paint throughout. The y
Location
State CA
County San Diego
Interior
Heating Forced Air, Natural Gas, Fireplace(s)
Cooling Central Air
Flooring Tile, Wood
Fireplaces Type Living Room
Fireplace Yes
Window Features Double Pane Windows,Screens
Appliance Dishwasher, Disposal, Gas Range, Microwave, Refrigerator
Laundry Dryer, Gas Dryer Hookup, Laundry Room, Washer, Other, Inside
Exterior
Garage Spaces 3.0
Pool None
View City Lights, Hills, Mountain(s)
Parking Type Attached, Int Access From Garage, Other, Garage Faces Front, RV Access
Private Pool false
Building
Lot Description Other, Landscape Misc
Story 1
Foundation Slab
Water Public
Architectural Style Ranch, Traditional
Schools
School District Escondido Union High
Read Less
Want to know what your home might be worth? Contact us for a FREE valuation!

Our team is ready to help you sell your home for the highest possible price ASAP

© 2024 BEAR, CCAR, bridgeMLS. This information is deemed reliable but not verified or guaranteed. This information is being provided by the Bay East MLS or Contra Costa MLS or bridgeMLS. The listings presented here may or may not be listed by the Broker/Agent operating this website.
GET MORE INFORMATION






