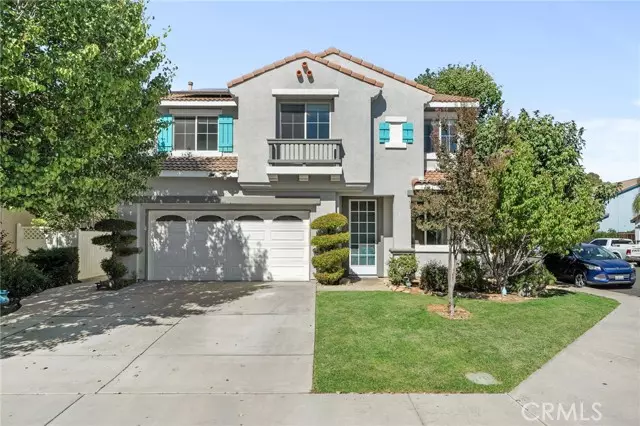Bought with HEATHER CUTRO • KELLER WILLIAMS REALTY
$540,000
$519,000
4.0%For more information regarding the value of a property, please contact us for a free consultation.
660 Cedar View Drive Beaumont, CA 92223
5 Beds
3 Baths
2,358 SqFt
Key Details
Sold Price $540,000
Property Type Single Family Home
Sub Type Detached
Listing Status Sold
Purchase Type For Sale
Square Footage 2,358 sqft
Price per Sqft $229
MLS Listing ID CRIG24202549
Sold Date 11/12/24
Bedrooms 5
Full Baths 3
HOA Y/N No
Originating Board Datashare California Regional
Year Built 2005
Lot Size 5,663 Sqft
Property Description
Welcome to this STUNNING 5-bedroom, 3-bathroom home, built in 2005 and offering nearly 2,400 sq. ft. of comfortable living space in the beautiful city of Beaumont. Complete with a 2 bay garage and idilic KOI POND to enhance your relaxation, this gorgeous home offers OPEN CONCEPT living spaces, and a great loft for entertaining. Nestled in a peaceful, family-friendly neighborhood, this property is perfect for those looking for a spacious layout with NO HOA or MELLO ROOS taxes. Located close to top-rated schools, parks, shopping, and dining, this home offers the best of Beaumont living with no extra fees attached. Move-in ready and waiting for you to make it your own! Don’t miss this opportunity – schedule a tour today! Key Features: *5 Bedrooms – Plenty of room for family, guests, or a home office. *3 Full Bathrooms – Modern and well-maintained, perfect for a growing family. *Open Concept Living – The large living area flows seamlessly into the kitchen, making it ideal for entertaining. *Updated Kitchen – Enjoy granite countertops, ample cabinet space, and a breakfast bar. *Primary Suite – A private retreat with an en-suite bathroom and walk-in closet. *Generous Backyard – Perfect for outdoor gatherings, play, or relaxation. *Energy-Efficient Features – Central a
Location
State CA
County Riverside
Interior
Heating Central
Cooling Central Air
Fireplaces Type Family Room
Fireplace Yes
Laundry In Garage
Exterior
Garage Spaces 2.0
Pool None
View Other
Private Pool false
Building
Lot Description Other, Street Light(s), Landscape Misc
Story 2
Water Public
Schools
School District Colton Joint Unified
Read Less
Want to know what your home might be worth? Contact us for a FREE valuation!

Our team is ready to help you sell your home for the highest possible price ASAP

© 2024 BEAR, CCAR, bridgeMLS. This information is deemed reliable but not verified or guaranteed. This information is being provided by the Bay East MLS or Contra Costa MLS or bridgeMLS. The listings presented here may or may not be listed by the Broker/Agent operating this website.
GET MORE INFORMATION


