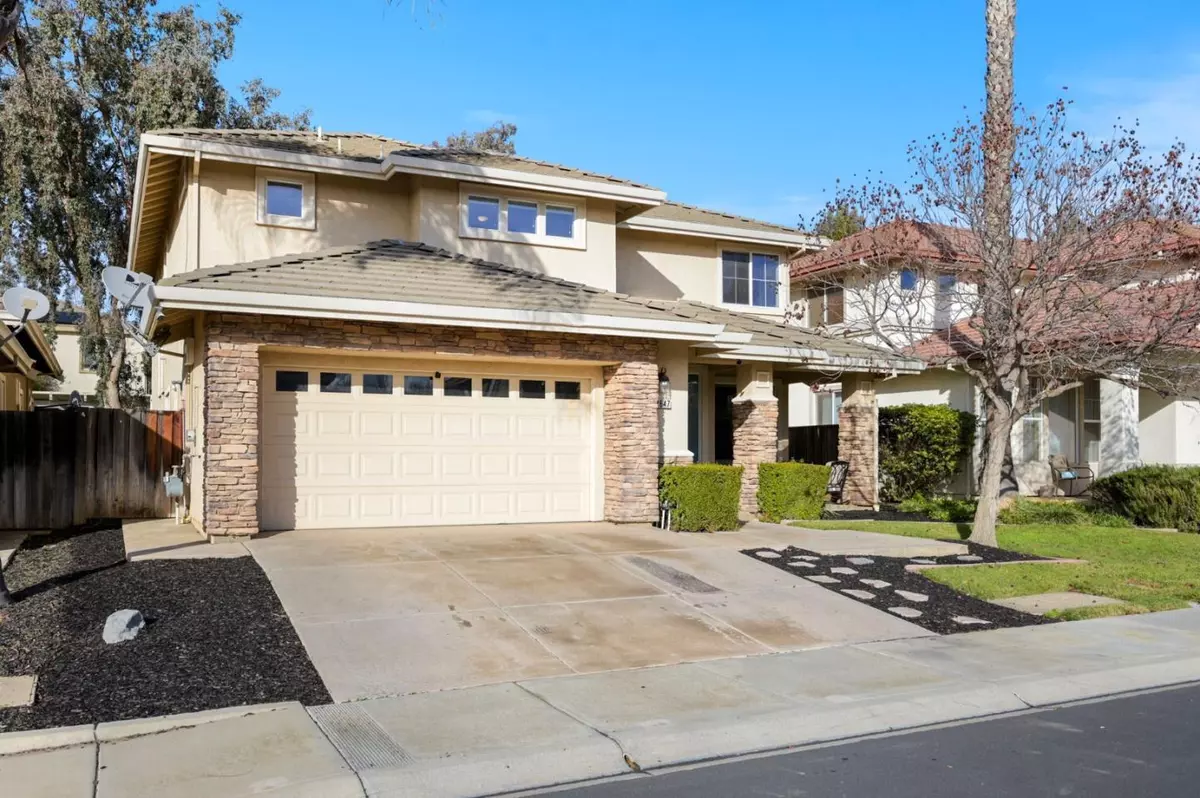$725,000
$725,000
For more information regarding the value of a property, please contact us for a free consultation.
2647 Crescent WAY Discovery Bay, CA 94505
4 Beds
3 Baths
3,293 SqFt
Key Details
Sold Price $725,000
Property Type Single Family Home
Sub Type Single Family Home
Listing Status Sold
Purchase Type For Sale
Square Footage 3,293 sqft
Price per Sqft $220
MLS Listing ID ML81951750
Sold Date 11/15/24
Style Contemporary
Bedrooms 4
Full Baths 3
HOA Fees $230/mo
HOA Y/N 1
Year Built 2002
Lot Size 5,000 Sqft
Property Description
Experience unparalleled elegance in this exceptional 4-bedroom, 3-bath residence nestled within the secure embrace of Lakeshore, a prestigious gated community. A sanctuary of luxury, this home boasts a plethora of upgrades, including newer stainless steel appliances, a cutting-edge brand new A/C system, and freshly painted interiors exuding modern charm. Immerse yourself in the opulence of brand-new luxury vinyl tile flooring, creating a seamless flow throughout every room. The gourmet kitchen is a haven for culinary enthusiasts and family gatherings alike. The expansive living areas provide generous space for entertaining guests or savoring quality moments with your closest loved ones. Discover tranquility in the vast master bedroom, offering a retreat-like haven for relaxation. Step outside to a realm of possibilities with miles of walking paths just steps away, a public pool for refreshing escapes, and ample space for hosting cherished family gatherings. Seize the opportunity to make this extraordinary property your home, where luxury, comfort, and community seamlessly come together in the coveted Lakeshore community.
Location
State CA
County Contra Costa
Area Discovery Bay
Building/Complex Name Lakeshore
Zoning P-1
Rooms
Family Room Separate Family Room
Other Rooms Bonus / Hobby Room, Media / Home Theater, Recreation Room
Dining Room Breakfast Nook, Dining Area, Dining Area in Family Room
Kitchen Cooktop - Gas, Countertop - Granite, Dishwasher, Exhaust Fan, Garbage Disposal, Island, Microwave, Refrigerator
Interior
Heating Central Forced Air
Cooling Central AC, Multi-Zone
Flooring Tile, Vinyl / Linoleum
Fireplaces Type Gas Burning
Laundry Inside, Upper Floor
Exterior
Exterior Feature Back Yard, Fenced, Gazebo, Low Maintenance, Outdoor Kitchen, Sprinklers - Auto
Parking Features Attached Garage
Garage Spaces 2.0
Fence Wood
Pool Community Facility
Community Features BBQ Area, Community Pool, Playground
Utilities Available Public Utilities
View Lake, Neighborhood
Roof Type Concrete,Tile
Building
Lot Description Regular
Story 2
Foundation Concrete Perimeter and Slab
Sewer Sewer - Public
Water Public
Level or Stories 2
Others
HOA Fee Include Insurance - Common Area,Maintenance - Common Area,Pool, Spa, or Tennis,Reserves,Security Service,Other
Restrictions Other
Tax ID 011-400-038-3
Security Features Security Gate with Guard
Horse Property No
Special Listing Condition Not Applicable
Read Less
Want to know what your home might be worth? Contact us for a FREE valuation!

Our team is ready to help you sell your home for the highest possible price ASAP

© 2025 MLSListings Inc. All rights reserved.
Bought with Joseph Knipp • GI Joe Homes Inc.





