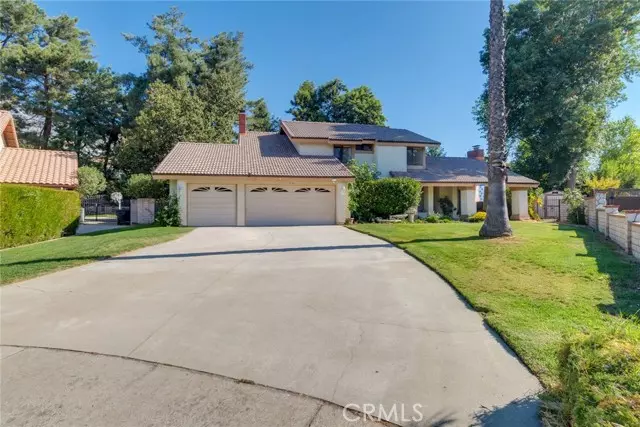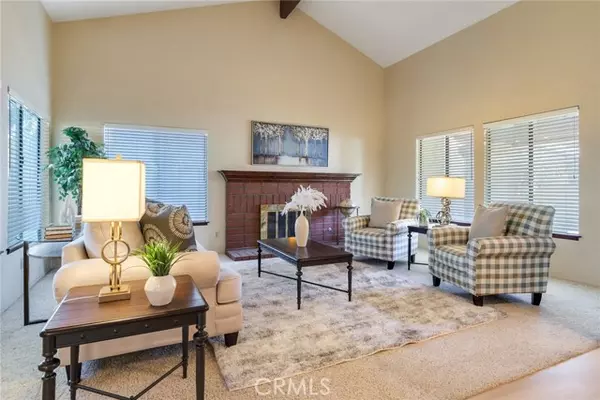Bought with Christopher Cervantez • eHomes
$1,075,000
$1,075,000
For more information regarding the value of a property, please contact us for a free consultation.
9780 Peach Tree Lane Rancho Cucamonga, CA 91737
4 Beds
3 Baths
2,466 SqFt
Key Details
Sold Price $1,075,000
Property Type Single Family Home
Sub Type Detached
Listing Status Sold
Purchase Type For Sale
Square Footage 2,466 sqft
Price per Sqft $435
MLS Listing ID CRCV24208050
Sold Date 12/05/24
Bedrooms 4
Full Baths 3
HOA Y/N No
Originating Board Datashare California Regional
Year Built 1979
Lot Size 0.690 Acres
Property Description
Welcome home to 9780 Peachtree Ln., nestled in the scenic foothills of Rancho Cucamonga, this beautiful 4-bedroom, 3-bathroom home offers the perfect combination of tranquility and modern living. Located at the end of a peaceful cul-de-sac, this home sits on a sprawling 30,000+ sq. ft. lot on horse property. The spacious backyard has large patio and expansive grass area for ample possibilities, as well as additional flat land above slope that is accessible by stairs and could be used to house horses, sports court or ADU. Newer tile roof (~7-8 years old). The inviting living room features stunning beamed vaulted ceilings and a cozy fireplace, while the family room offers a second fireplace for those cooler evenings. The bright dining room is highlighted by a sleek new modern light fixture and opens to a charming covered patio—ideal for outdoor dining and entertaining. The kitchen is fully equipped with plenty of counter space to cook and entertain; and has new stainless steel range top. A convenient downstairs bedroom and full bathroom provide the perfect space for guests or multi-generational living. Upstairs, the spacious primary suite boasts an extra room that can be used as a sitting area, workout room, or nursery with access to a balcony offering breathtaking mountain views
Location
State CA
County San Bernardino
Interior
Heating Central, Fireplace(s)
Cooling Ceiling Fan(s), Central Air
Flooring Laminate, Carpet
Fireplaces Type Family Room, Living Room
Fireplace Yes
Appliance Dishwasher, Double Oven, Disposal, Gas Range
Laundry Gas Dryer Hookup, Other
Exterior
Garage Spaces 3.0
Pool None
View Mountain(s), Trees/Woods, Other
Private Pool false
Building
Lot Description Cul-De-Sac, Other
Story 2
Water Public
Architectural Style Modern/High Tech
Schools
School District Chaffey Joint Union High
Read Less
Want to know what your home might be worth? Contact us for a FREE valuation!

Our team is ready to help you sell your home for the highest possible price ASAP

© 2024 BEAR, CCAR, bridgeMLS. This information is deemed reliable but not verified or guaranteed. This information is being provided by the Bay East MLS or Contra Costa MLS or bridgeMLS. The listings presented here may or may not be listed by the Broker/Agent operating this website.
GET MORE INFORMATION






