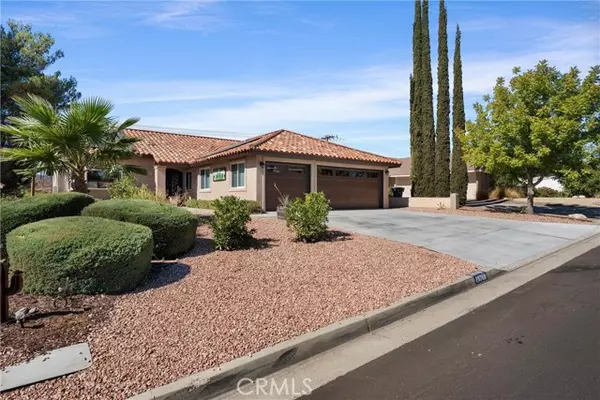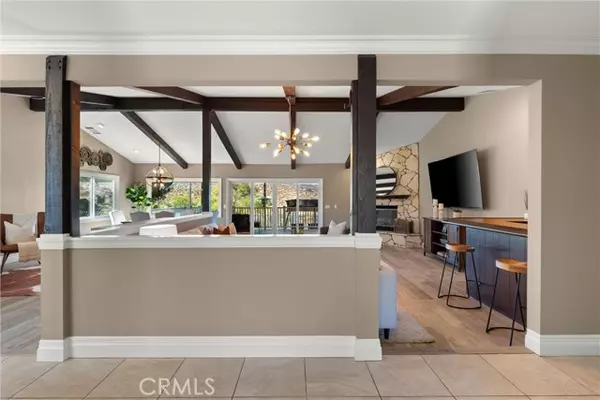Bought with Karin Vantuchova • Option West Realty
$810,000
$799,900
1.3%For more information regarding the value of a property, please contact us for a free consultation.
29769 Longhorn Drive Canyon Lake, CA 92587
3 Beds
3 Baths
1,904 SqFt
Key Details
Sold Price $810,000
Property Type Single Family Home
Sub Type Detached
Listing Status Sold
Purchase Type For Sale
Square Footage 1,904 sqft
Price per Sqft $425
MLS Listing ID CRPV24216942
Sold Date 12/09/24
Bedrooms 3
Full Baths 2
HOA Fees $335/mo
HOA Y/N Yes
Originating Board Datashare California Regional
Year Built 1986
Lot Size 6,970 Sqft
Property Description
Welcome to the private gated community of Canyon Lake! You'll feel like you’re on a year-round vacation in this gorgeous home with upgrades galore! As you arrive, you’ll see beautiful low maintenance desert landscape, and you’ll be greeted by a custom iron double door entry. Upon entry your eyes will be drawn to the wide-open living space, vaulted ceilings, many windows and the stunning view of Jump Lagoon and the beautiful foliage just beyond. Whether you have a large family or just love to entertain, this is the home for you! The well-appointed kitchen has abundant cabinet and counter space and stainless appliances including the fridge! The living space offers a “great room†feel, with a sitting room area, dining space and bar, a rustic wood beam ceiling. The floor-to- ceiling stone fireplace is a stunning focal point. The wood-look tile floors are both beautiful and easy to maintain. Down the hall, you will find a zen-like primary suite with built-in storage and a spacious walk-in closet, and sliding doors leading to the beautiful outdoor living space. Soak away the cares of the day in the remodeled primary bath with a double sink vanity with marble top, freestanding tub, and spacious walk-in shower. The secondary bedrooms are also spacious and have ample closets wit
Location
State CA
County Riverside
Interior
Heating Central
Cooling Ceiling Fan(s), Central Air
Flooring Laminate, Wood
Fireplaces Type Gas Starter, Living Room
Fireplace Yes
Window Features Double Pane Windows
Appliance Dishwasher, Electric Range, Disposal, Microwave, Refrigerator
Laundry Gas Dryer Hookup, Laundry Room
Exterior
Garage Spaces 3.0
Pool Spa
Amenities Available Clubhouse, Golf Course, Playground, Pool, Gated, Spa/Hot Tub, Tennis Court(s), Other, Barbecue, Picnic Area, Recreation Facilities, Trail(s)
View Hills, Mountain(s), Water, Other
Private Pool false
Building
Lot Description Other, Street Light(s)
Story 1
Water Public
Schools
School District Lake Elsinore Unified
Others
HOA Fee Include Security/Gate Fee,Maintenance Grounds
Read Less
Want to know what your home might be worth? Contact us for a FREE valuation!

Our team is ready to help you sell your home for the highest possible price ASAP

© 2024 BEAR, CCAR, bridgeMLS. This information is deemed reliable but not verified or guaranteed. This information is being provided by the Bay East MLS or Contra Costa MLS or bridgeMLS. The listings presented here may or may not be listed by the Broker/Agent operating this website.
GET MORE INFORMATION






