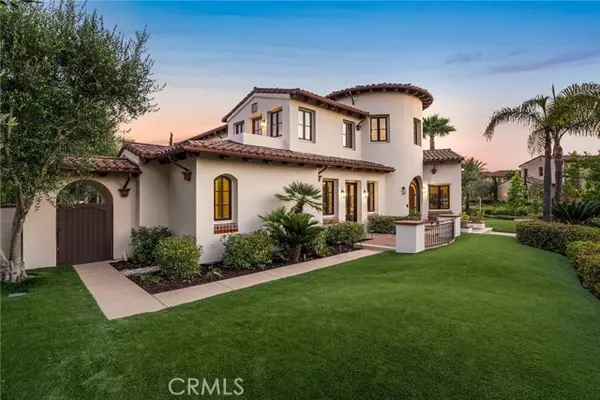
UPDATED:
10/28/2024 07:55 AM
Key Details
Property Type Single Family Home
Sub Type Detached
Listing Status Active
Purchase Type For Sale
Square Footage 5,918 sqft
Price per Sqft $904
MLS Listing ID CROC24127288
Bedrooms 4
Full Baths 4
HOA Fees $682/mo
HOA Y/N Yes
Originating Board Datashare California Regional
Year Built 2007
Lot Size 0.317 Acres
Property Description
Location
State CA
County Orange
Interior
Heating Forced Air, Natural Gas, Central
Cooling Central Air, Other
Flooring Wood
Fireplaces Type Living Room, Other
Fireplace Yes
Window Features Double Pane Windows,Skylight(s)
Appliance Dishwasher, Double Oven, Disposal, Gas Range, Microwave, Range, Refrigerator, Gas Water Heater
Laundry Laundry Room, Other, Inside
Exterior
Garage Spaces 3.0
Pool Gunite, In Ground, Spa
Amenities Available Clubhouse, Playground, Pool, Gated, Spa/Hot Tub, Other, Barbecue, BBQ Area, Dog Park, Park, Picnic Area, Trail(s)
View Greenbelt, Trees/Woods, Other
Handicap Access None
Parking Type Attached, Int Access From Garage, Other, On Street
Private Pool true
Building
Lot Description Corner Lot, Cul-De-Sac, Irregular Lot, Level, Other, Street Light(s), Landscape Misc, Storm Drain
Story 2
Foundation Slab
Water Public
Architectural Style Custom, Spanish
Schools
School District Capistrano Unified
Others
HOA Fee Include Management Fee,Security/Gate Fee,Maintenance Grounds




